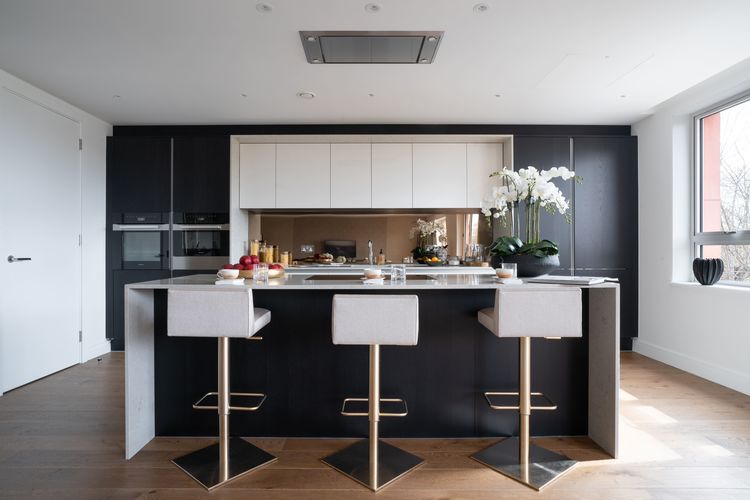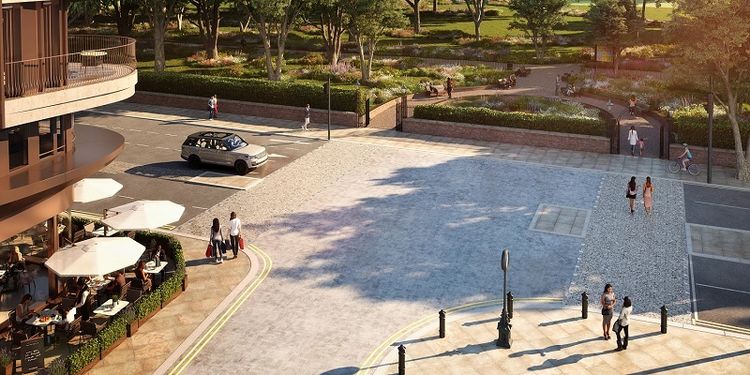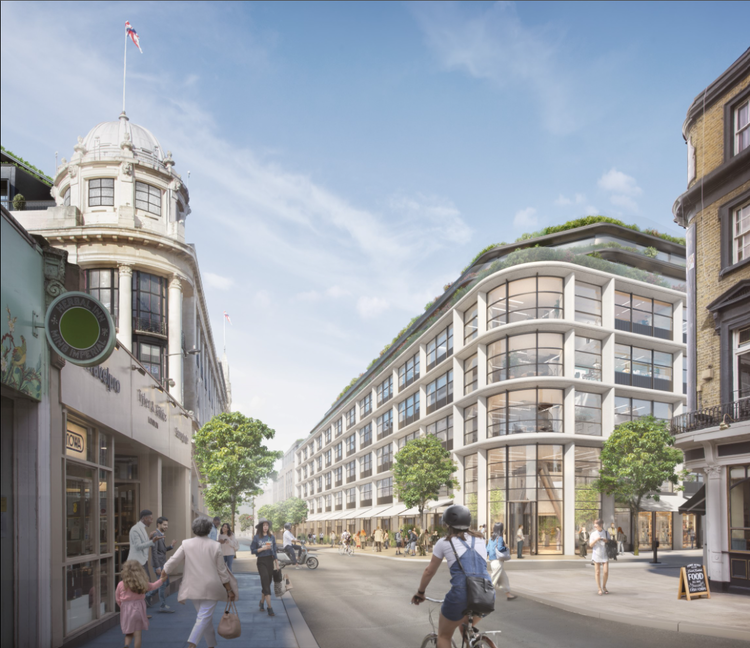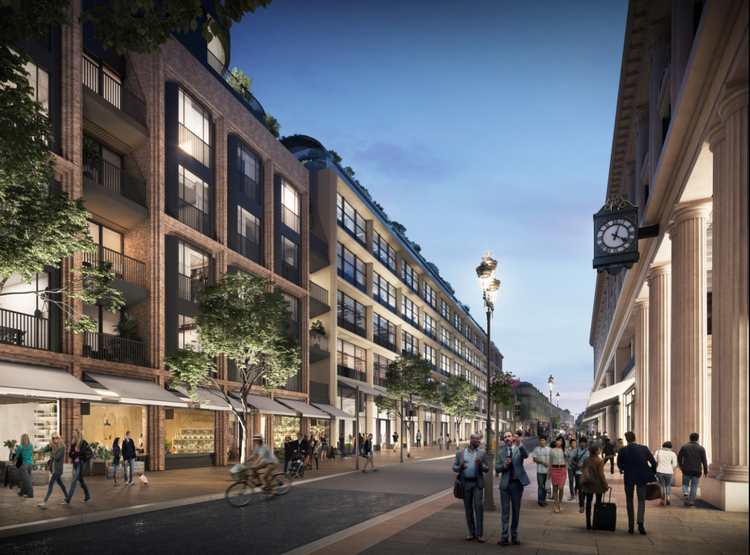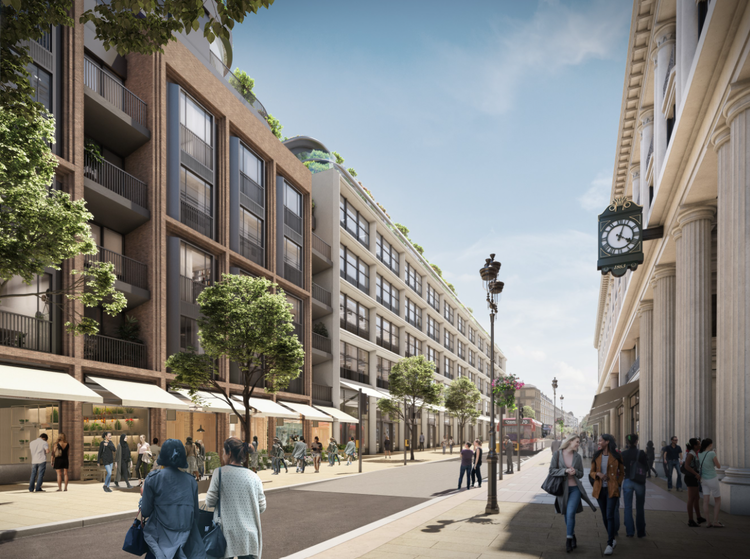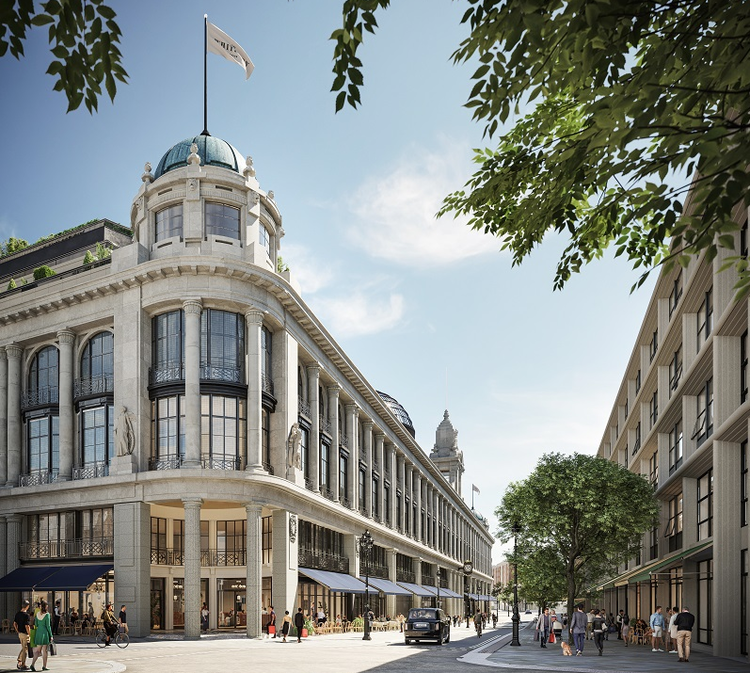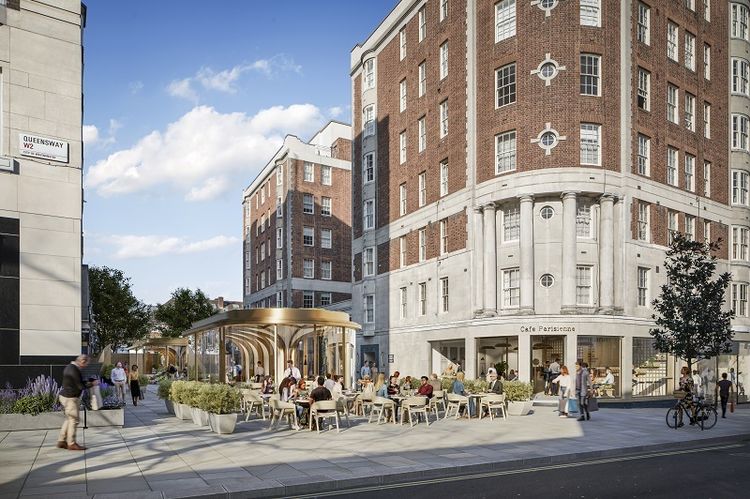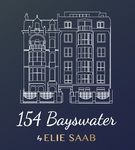
154 Bayswater Road
Hyde Park, W2










































154 Bayswater Road is a boutique collection of 15 bespoke luxury apartments over six floors with views of Hyde Park & beautiful Interiors by ELIE SAAB.
154 Bayswater Road opposite Hyde Park, which exemplifies the new Bayswater. Combining heritage and the ultimate contemporary lifestyle, the building creates an impressive presence, its classical elegant mansion block facade in mellow red brick with flourishes of restored Victorian architecture. Step through the impressive entrance into a sophisticated design aesthetic created by globally renowned designer Elie Saab, whose couture dresses are worn by the Princess of Wales and other leading European royals, celebrities and Hollywood stars.
Elie Saab has extended his craftsmanship with Elie Saab Maison, bringing his design signature to the interiors. Internally, the building has been reconfigured to create a limited edition of beautifully designed and generously sized apartments, with open-plan living areas and floor-to-ceiling windows, perfect for entertaining, and with terraces to enjoy views over Hyde Park and across the capital.
The booming Queensway Road is a mere 3-minute walk away and hosts world-leading brands, with the famous Whiteley shopping centre reopening in 2024.
Available Apartments
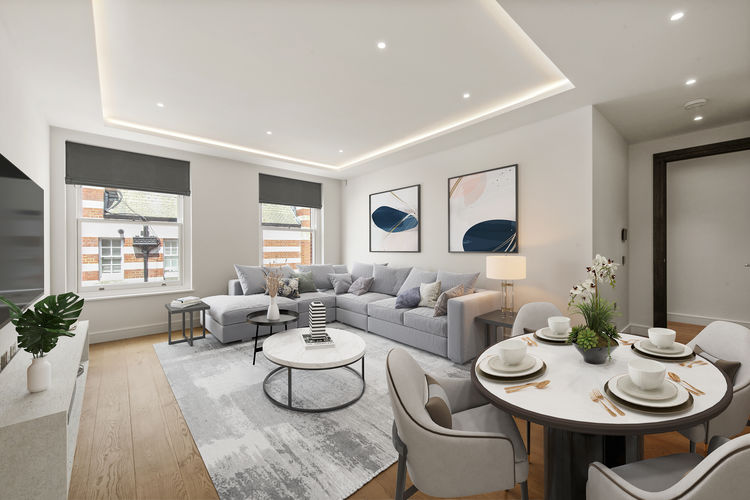
302 - £1,600,000
1 Bedroom | 1 Bathroom | 3rd Floor | Large Bathroom | Built In Wardrobes | North Facing Palace Court Road | 686 sq. ft
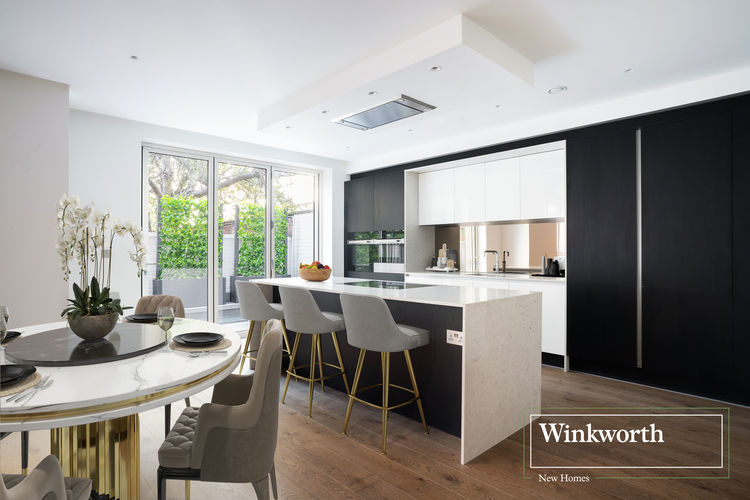
G01 SKYLIGHT - SOLD
2 Bedrooms | 1,419 sq. ft Internal | 2 Bathrooms With Built In Wardrobes | Additional Powder Room | Lower Ground and Ground Floor | 242 sq ft Of Terrace Space |
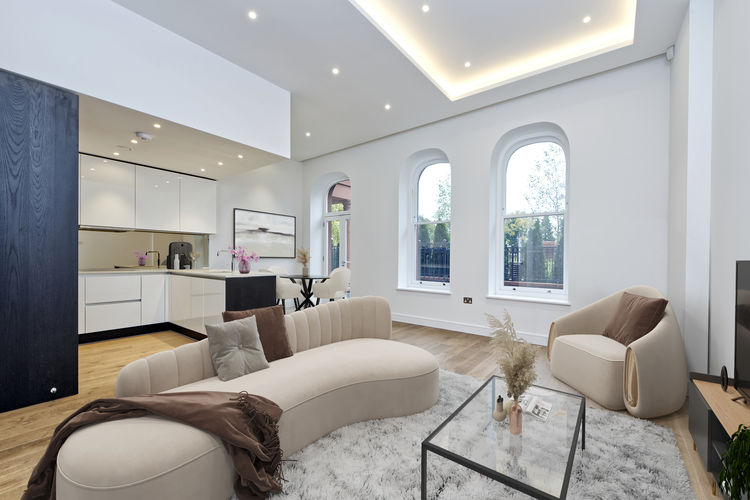
G02 SKYLIGHT - SOLD
2 Bedrooms | 2 Bathrooms | 1,274 sq. ft internal | Additional Powder Room | South Facing Hyde Park | Lower Ground and Ground Floor | Additional 338 sq ft Of Terrace Space |
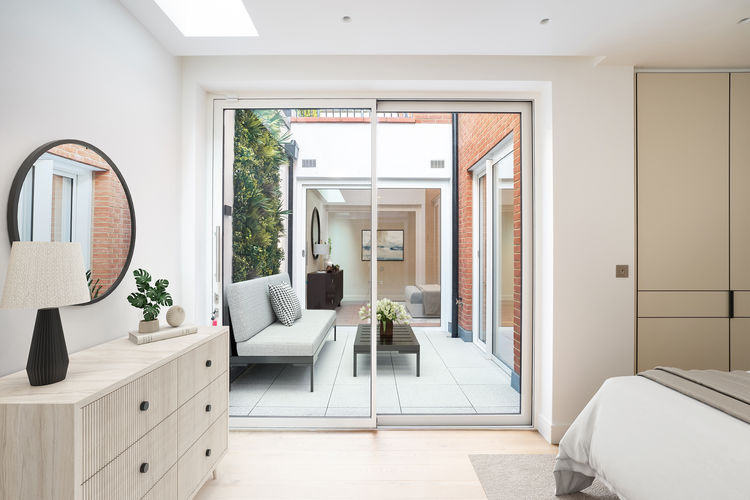
G03 SKYLIGHT - SOLD
3 Bedrooms | 3 Bathrooms | 1,769 sq. ft Internal | Additional Powder Room | South Facing Hyde Park | Lower Ground and Ground Floor | 280 sq ft Of Terrace Space
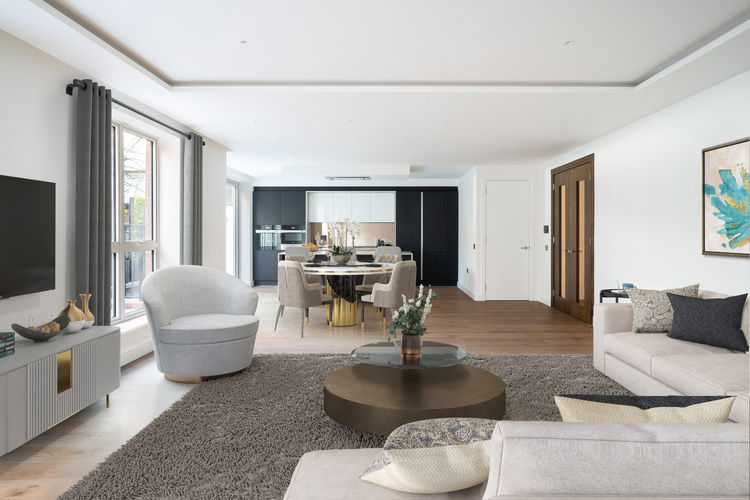
G04 SKYLIGHT - SOLD
3 Bedrooms | 3 Bathrooms | 2,135 sq. ft | Additional Powder Room | North Facing | Lower Ground and Ground Floor | Additional 332 sq ft Of Terrace Space
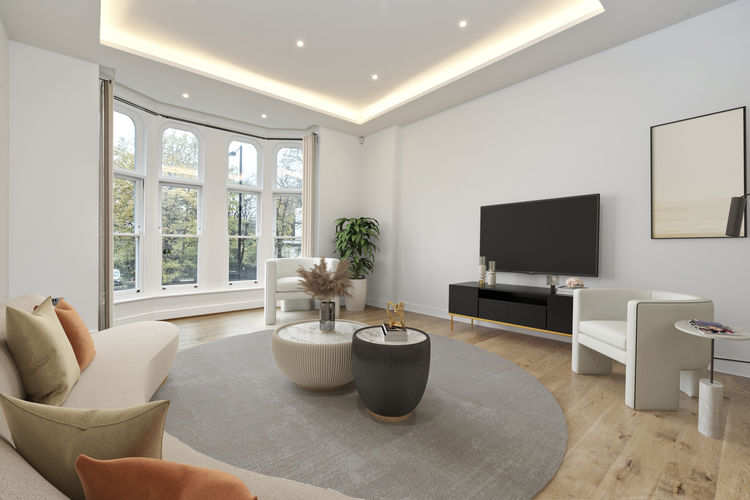
101 - SOLD
2 Bedrooms | 2 Bathrooms | 1,167 sq. ft internal | Split Level Apartment | Separate Kitchen | 1st Floor | Bedrooms North Aspect to Palace Court Road | Living Room South Facing Hyde Park
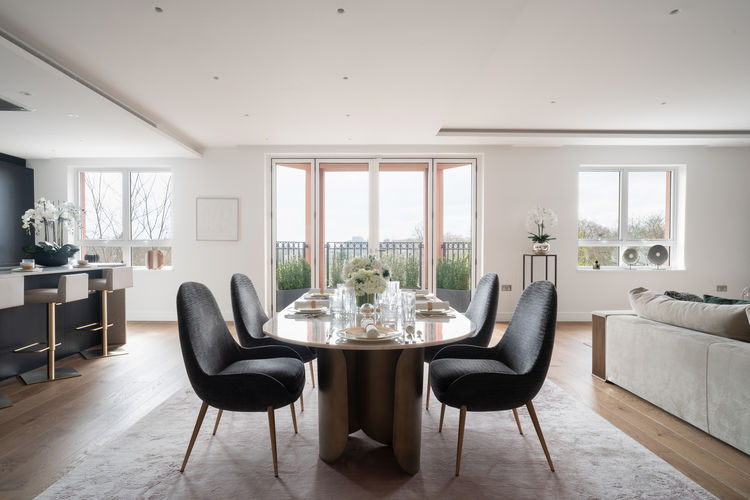
103 - SOLD
2 Bedrooms | 2 Bathrooms | 997 sq. ft Internal | North Facing | 1st Floor |
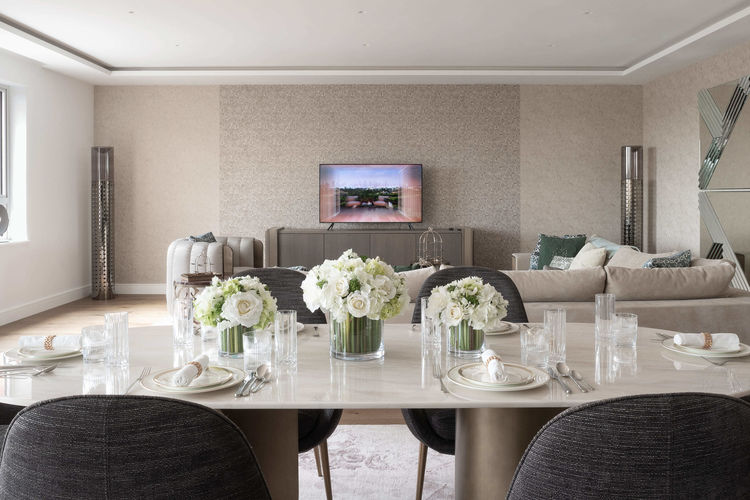
201 - UNDER OFFER
2 Bedrooms | 2 Bathrooms | 1,165 sq. ft internal | Split Level Apartment | Separate Kitchen | 2nd Floor | Bedrooms North Aspect to Palace Court Road | Living Room South Facing Hyde Park
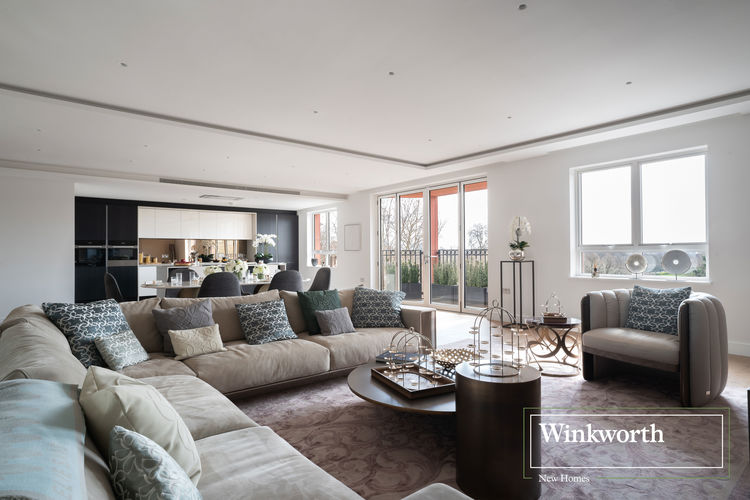
402 - £7,475,000
3 Bedrooms | 1,852 sq. ft Internal | 3 Bathrooms | Kitchen With Breakfast Bar | South Facing Hyde Park | 4th Floor | 73 sq ft Balcony Overlooking Hyde Park | Includes Furniture

Further Information
REGENERATION
- £3 billion regeneration of Queensway marks the biggest investment the area has ever seen.
- Parisian-style street pavilions
- Significant greening,
- Public realm improvements,
- A series of landmark developments.
- A new public entrance to Hyde Park.
SPECIFICATION
- Underfloor Heating
- Air Conditioning
- Ceiling Heights = 2.6m to 3.5m
- Floor to Ceiling Windows
- Miele Appliances
SECURITY & PACE OF MIND
- Access to apartments via full-colour video door entry and electronic access to common areas
- Key fob security entry into the building
- CCTV in ground floor entrances and common areas
- Mains supply heat/smoke detectors in all apartments
- Smoke detectors in common areas
LOCATION
- Opposite Hyde Park
- 2 minutes walk to Billionaires Row
- 6 Parks within 15 minutes walk
- 25 minutes to St Pancreas Station
- 30 Minutes to Heathrow Airport
- 20 Minutes to the City of London
APPLIANCES
- Miele single oven
- Miele combination oven, microwave, and grill
- Miele flush-fitting induction hob - 4 zones
- Siemens cooker hood
- Siemens integrated fridge-freezer
- Siemens fully integrated dishwasher
- Siemens fully integrated washer-dryer
- Drinks Cooler in selected kitchens
- Under-mounted sink with deck-mounted Quooker hot tap
COMMON PARTS
- Secure bicycle storage is available for all apartments.
- Lift access to all floors
£3 Billion Regeneration of Queensway
Publica, renowned for projects that have transformed areas such as Marylebone and Mayfair, has been brought on board to deliver the major transformation.
- New Public entrance to Hyde Park
- New London district for living, shopping, dining and leisure.
- Re-development of the Whiteley Shopping Centre
- Wider pavements, significant traffic reduction & Improved street lighting.
- World-class new shops, restaurants and Parisian-style pavilions.
- New London’s flagship Six Senses hotel and spa.
Located opposite Hyde Park and next to Queensway Station
Arrange a viewing

Contact Us:
Courtney Tucker
Senior Associate
