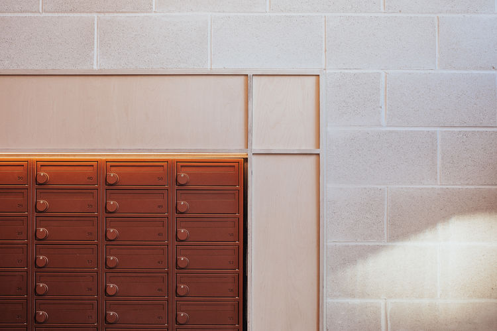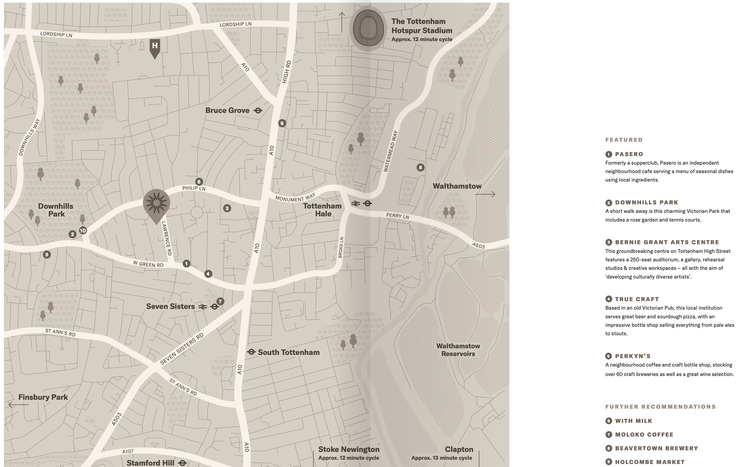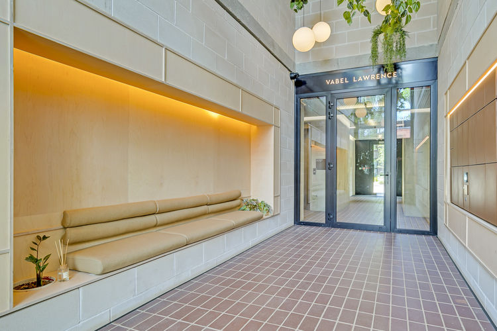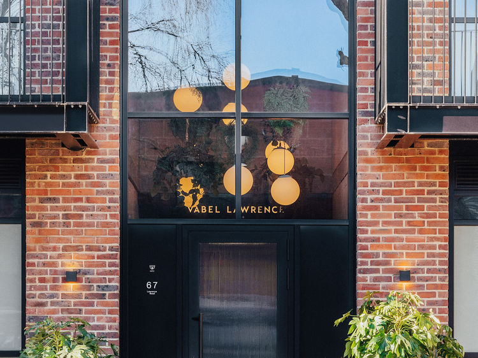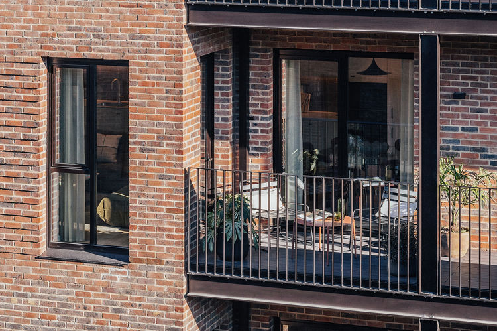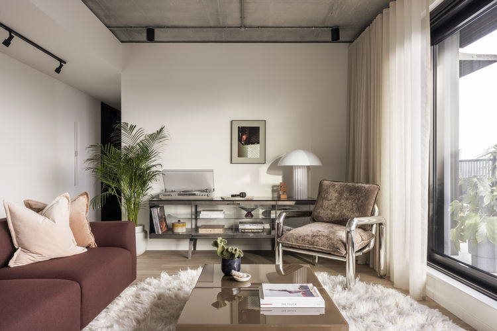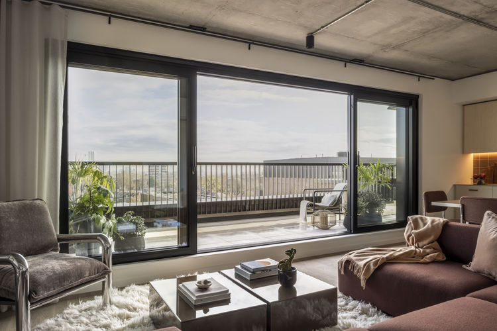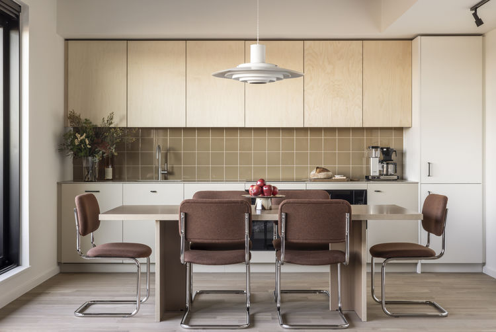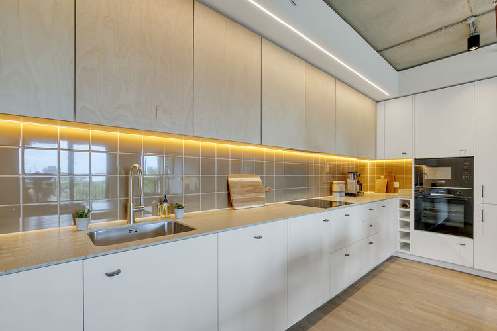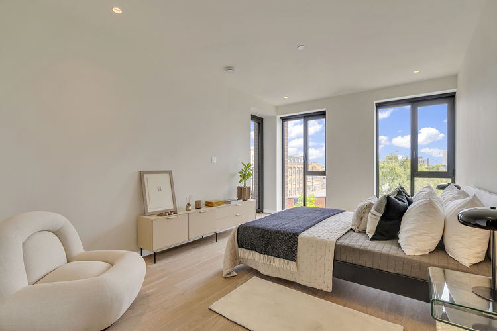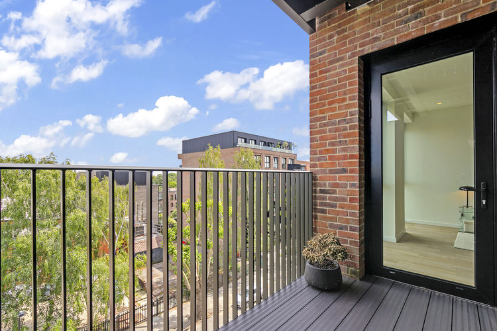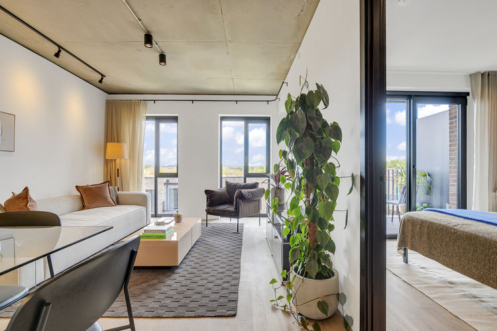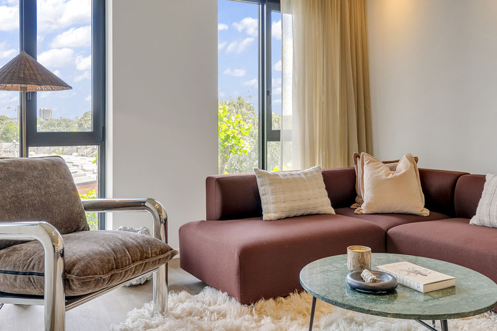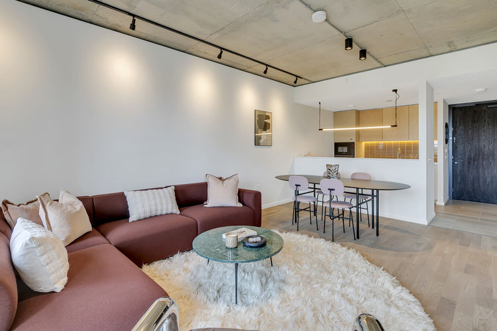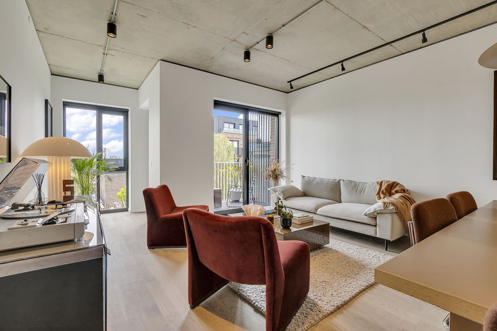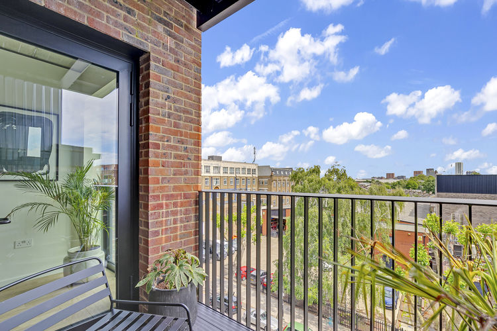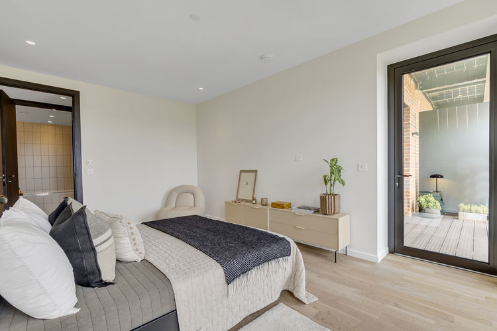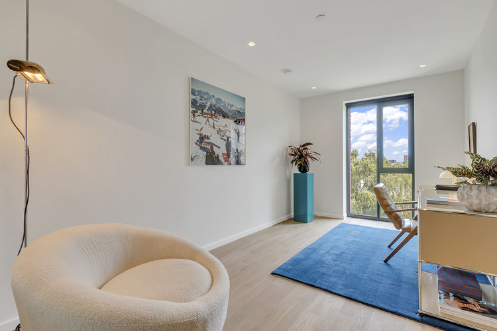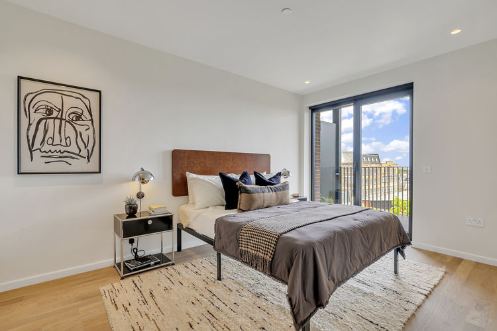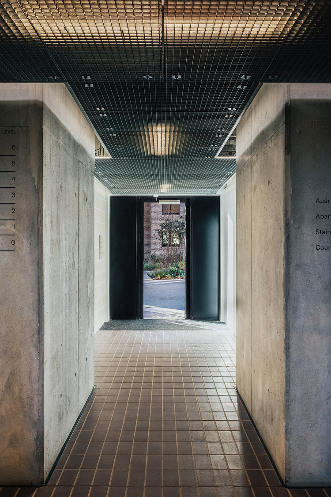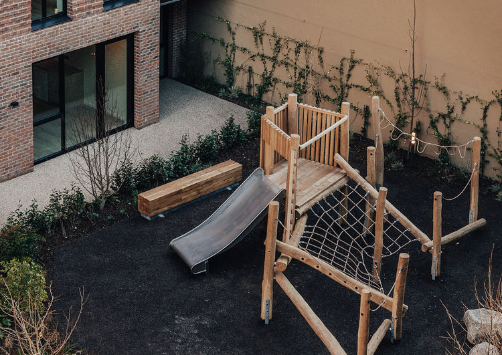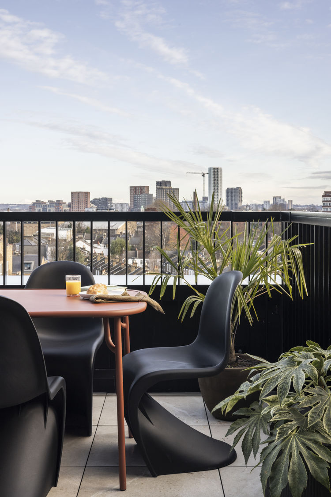
The Vabel Lawrence
Seven Sisters





































Vabel Lawrence welcomes you with a glowing light that shines through the glazed, double-height entrance. Illuminated orbs and hanging plants cascade from the ceiling, maintaining the street's style with clean lines and honest materials softened by greenery and inviting lighting. This design concept is inspired by a modern form of warehouse living that combines the charm of a warehouse conversion with all the modern comforts of a new build.
Throughout the design, architectural rigor, impressive scale, and traditional materials are counterbalanced by an inviting atmosphere, the result of thoughtful details with warm, layered textures and shades.
Each apartment is carefully designed for the flow of modern life, feeling good to live in, and to grow in. Vabel Lawrence consists of contemporary homes with composed proportions, realized in a raw, honest palette with subtle tones, and illuminated by plentiful natural light.
Vabel Lawrence is situated on a rather quiet street in the dynamic Seven Sisters neighborhood. New coffee shops, pizza places, and bars pop up all the time, with vibrant venues and a feeling of community extending from neighbors like Stoke Newington and Dalston.
Available Apartments
Each apartment is carefully designed for the flow of modern life, feeling good to live in, and to grow in. Vabel Lawrence consists of contemporary homes with composed proportions, realized in a raw, honest palette with subtle tones, and illuminated by plentiful natural light.
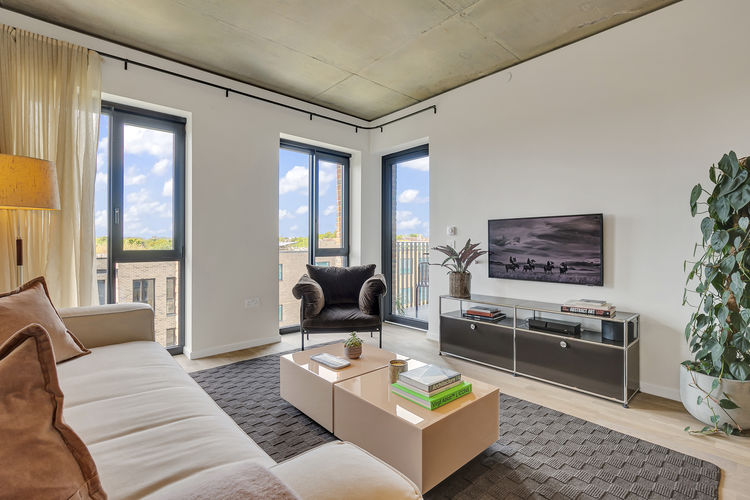
Apartment 36 - Reserved
1 Bedroom | 540 sq. ft. | 4th Floor | 1 Bathroom | North West Facing Balcony
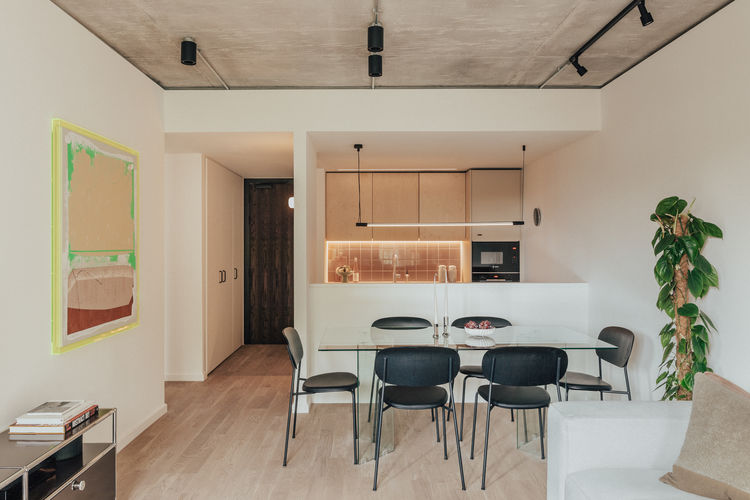
Apartment 34 - Sold
1 Bedroom | 563 sq. ft. | 4th Floor | Jack & Jill Bathroom | Walk In Wardrobe | West Facing Balcony
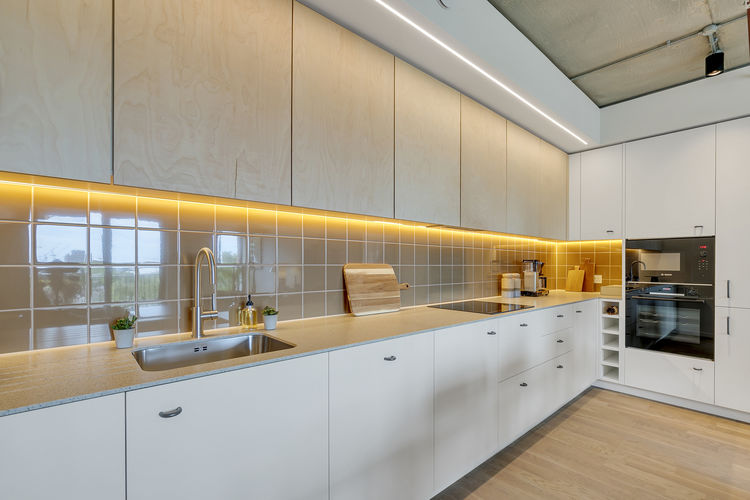
Apartment 41 - Sold
3 Bedrooms | 1113 sq. ft. | 2nd Floor | 2 Bathrooms | Walk In Wardrobe & Dressing Area in Master Bedroom | 2 Balconies
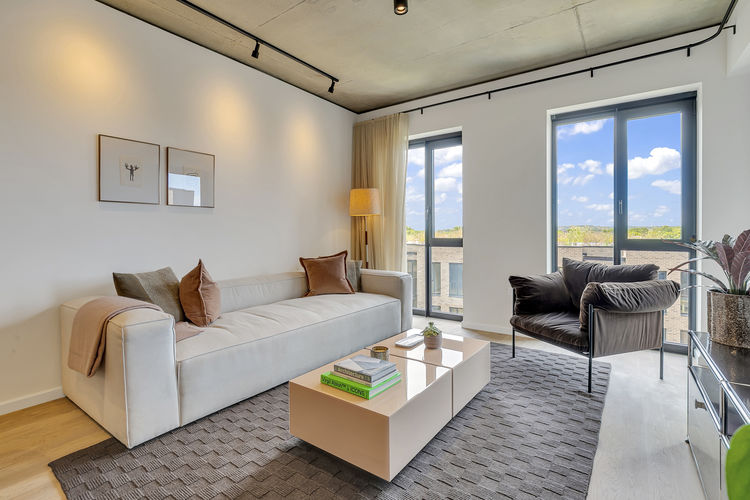
Apartment 32 - Reserved
1 Bedroom | 544 sq. ft. | 3rd Floor | 1 Bathroom | North West Facing Balcony
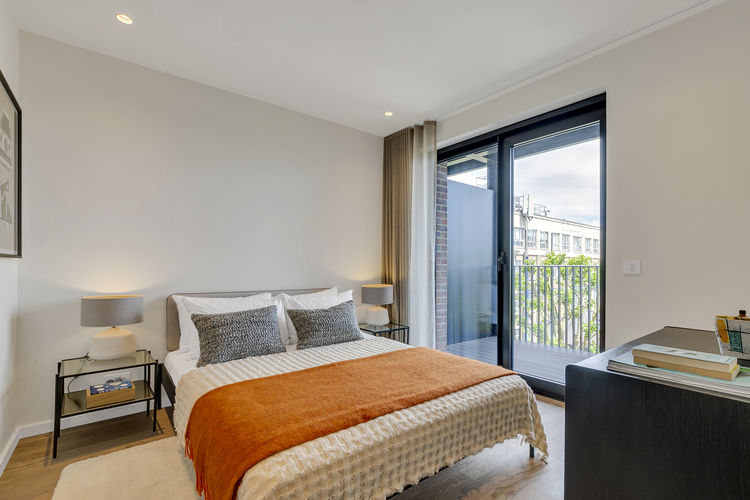
Apartment 39 - Reserved
1 Bedroom | 562 sq. ft. | 4th Floor | 1 Bathroom | South Facing Balcony
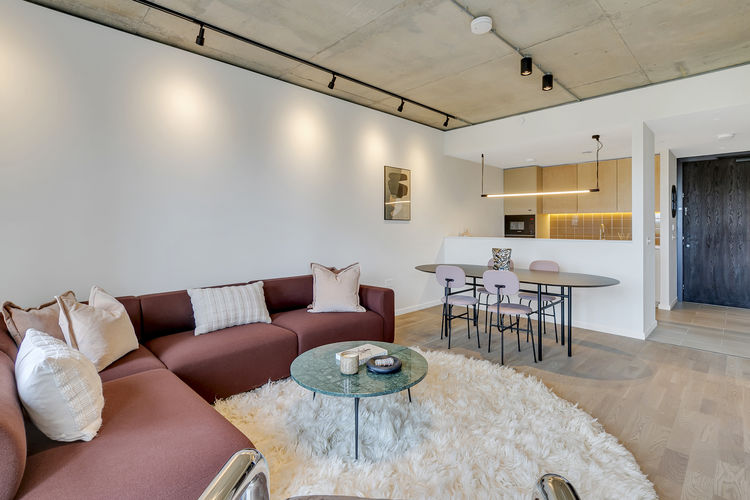
Apartment 11 - £460,000
1 Bedroom | 577 sq. ft. | 3rd Floor | 1 Bathroom | South Facing Balcony
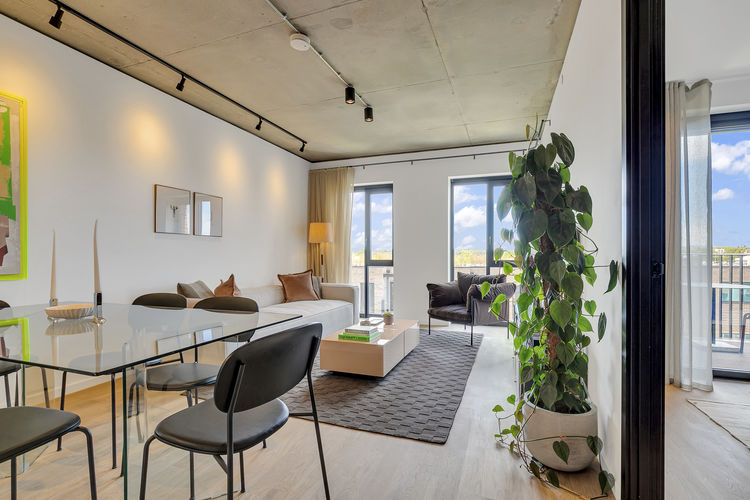
Apartment 12 - Reserved
1 Bedroom | 577 sq. ft. | 3rd Floor | 1 Bathroom | South Facing Balcony

Reasons To Buy
- Excellent transport links
The Charm Of warehouse conversion with all the modern comforts of a new build.
Low service charge
- Architectural rigor & charm
- Located in a dynamic neighbourhood
- Bright & spacious apartments
- Generous outside space
- Bespoke materials, fixtures & fittings.
- Moments from Downhills Park
The Specification
GENERAL
- 2.5m high ceilings generally / 2.7m high exposed concrete ceilings to living zones
- Engineered oak & porcelain tile flooring
- Vabel-designed kitchens manufactured in Italy
- Matt black ironmongery and brushed black brassware
- Underfloor zonal heating
- MEV (mechanical extract ventilation)
- Environmentally friendly development utilising sustainable materials, photo voltaic panels and bio-diverse green roofs.
- All apartments feature either a private balcony, terrace or garden.
KITCHEN
Bosch integrated appliances to include:
- Fan-assisted multi-function single oven and microwave
- Fridge freezer
- Dishwasher
- Induction hob
- Integrated extractor or hob extractor where applicable
- Integrated waste & recycling storage
- Recessed linear LED lighting
PEACE OF MIND
- 10-year new home warranty
- Hardwired smoke/heat detectors & carbon monoxide alarms
- Sprinkler system for all apartments
- Smart video entry system for connection to personal devices
- CCTV in communal areas
- Secure Cycle Storage
- Individual Mail Boxes
- Landscaped Communal Courtyard
- Decorative concrete lift cores with Orona elevators, including evacuation and fire-fighting lifts.
BATHROOMS
- Stone effect Mosa porcelain flooring
- Matt ceramic subway wall tiles
- Vabel designed vanity niche with bespoke mirrored cabinet, LED lighting & bronze glazed feature tiles
- Matt white sanitaryware
- Bath and/or walk-in shower with glass shower screen
- Brushed black JTP brassware:
- Basin Mixer
- Bath filler & waste
- Thermostatic bath/shower valve.
- Fixed rain showerhead and hand shower to shower rooms
- Matt black shower shelves
- Brushed black heated towel rail
- Wall hung WC with soft close seat and concealed cistern
SUSTAINABILITY
- Secure cycle parking
- Low-energy lighting throughout
- Photovoltaic panels contribute electricity to the communal areas
- Mechanical Extract Ventilation (MEV) with window trickle vent system to all apartments
- Thermally efficient glazing helping to keep apartments warm during the winter and cool during the summer
- Biodiverse green roofs contribute to biodiversity in the urban environment
- 480sqm of brownfield land transformed into biodiverse gardens
LIGHTING
- Ceramic wall lights to apartment entrance and within apartments
- Energy-efficient LED lighting throughout
- Dimmable lighting to all rooms
- External wall lighting to balconies, terraces and courtyard
Development Location
Arrange a viewing

Contact Us:
Courtney Tucker
Senior Associate
