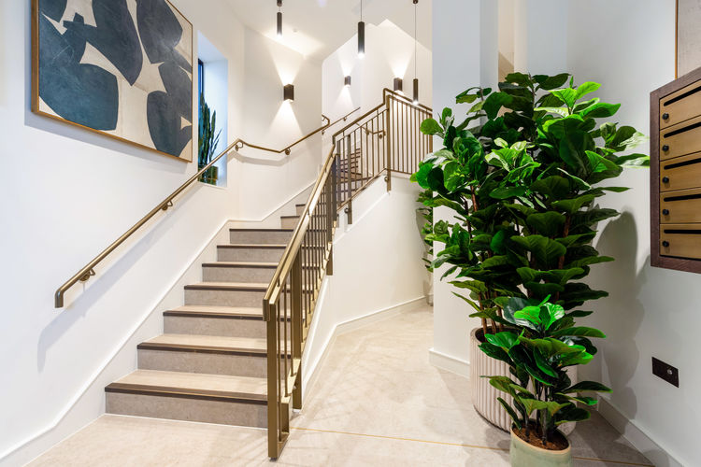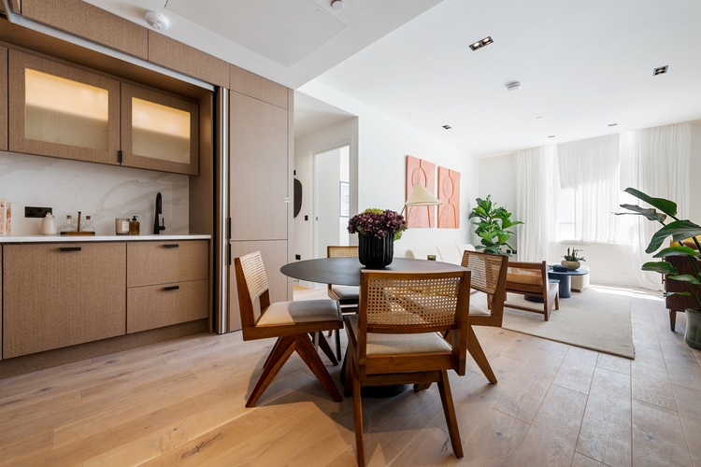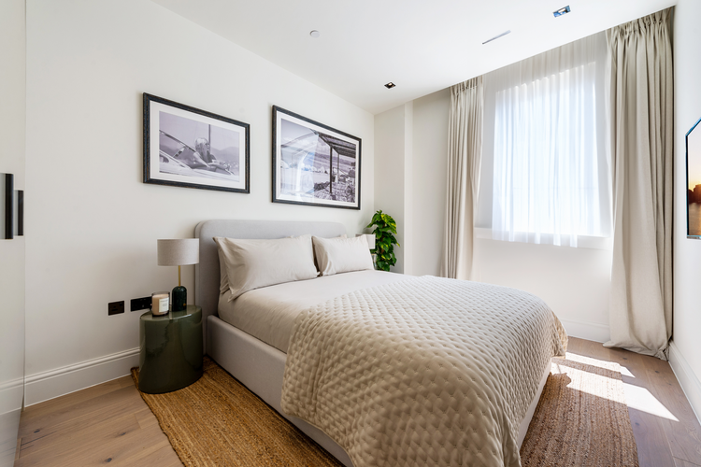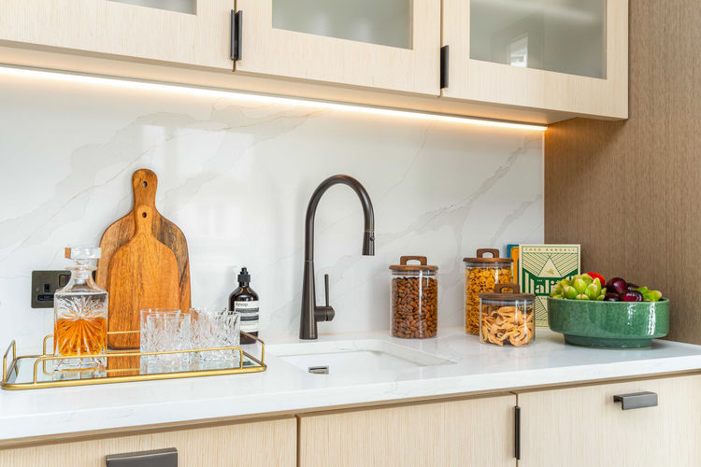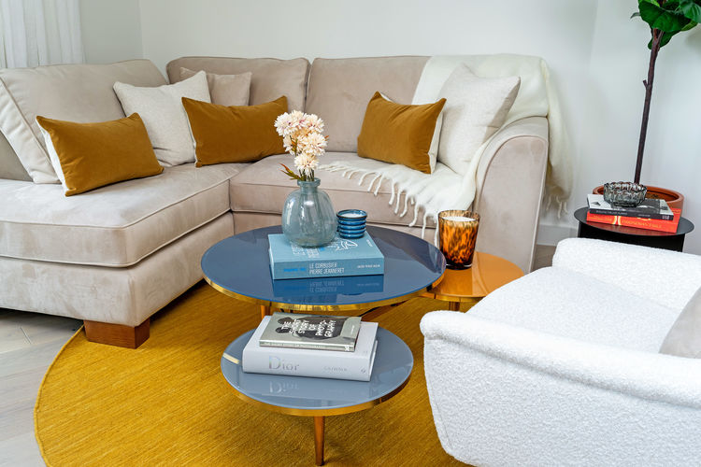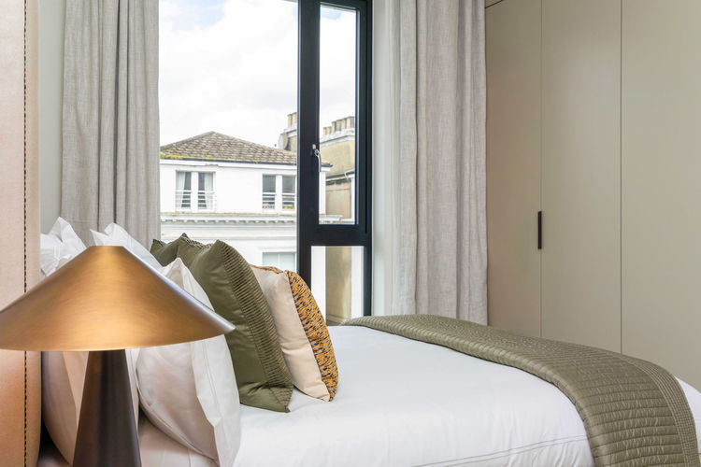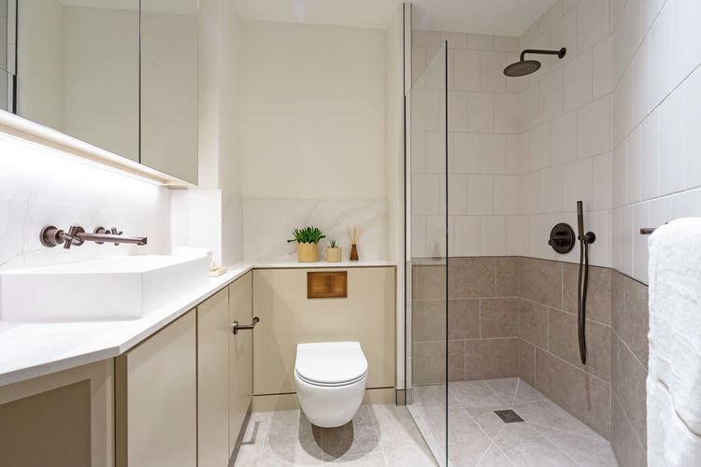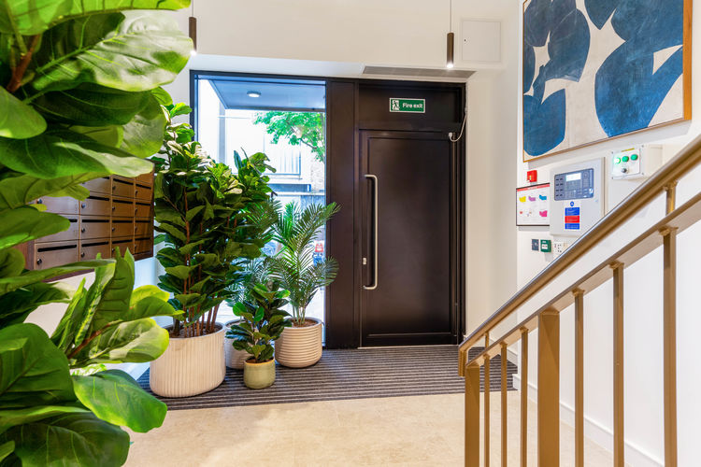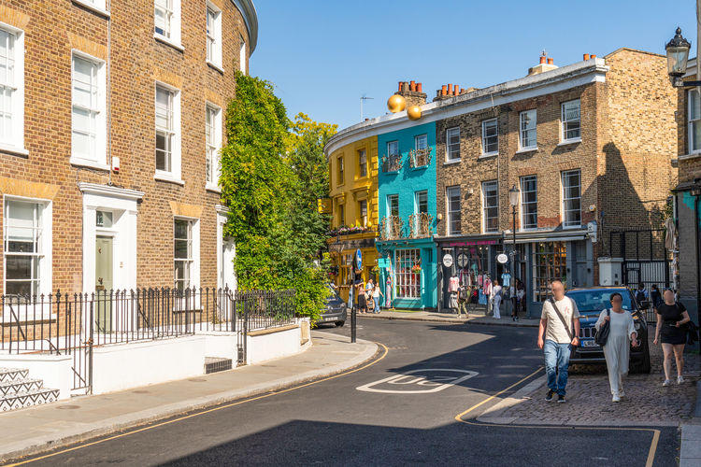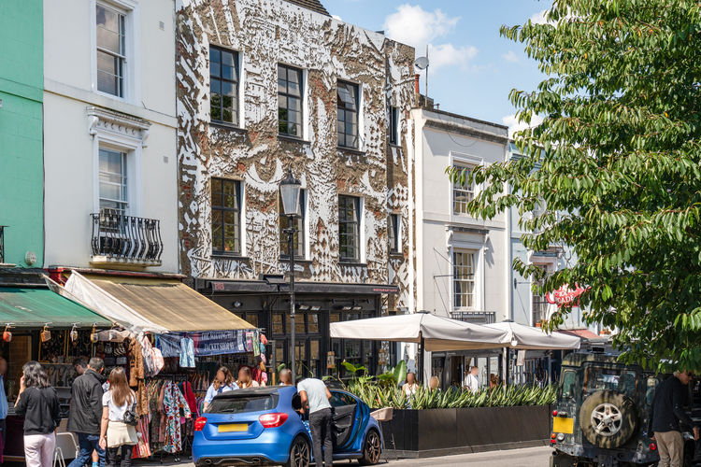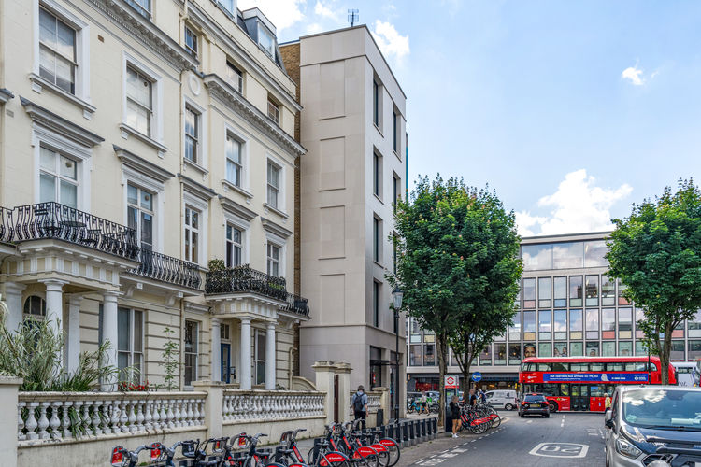
The Pembridge
Notting Hill

This superb collection of apartments has been thoughtfully designed by award-winning architects Stiff + Trevillion, celebrated for their refined and intelligent approach to modern living.
Blending classic charm with contemporary design, the development comprises both sensitively converted period properties and stylish new apartments, all finished to an exceptional standard. Interiors are light-filled, warm and effortlessly elegant, offering a calm and sophisticated retreat in the heart of the city.
Just moments from Notting Hill Gate Underground Station, residents enjoy excellent connectivity via the Central, Circle and District lines, with swift links to King’s Cross, Paddington, Heathrow, and the Eurostar. With White City just ten minutes away and the M40 close by, countryside escapes to Oxfordshire, the Cotswolds and beyond are also within easy reach.
Available Apartments
Contemporary yet timeless apartments within The Pembridge's sensitively designed extension are flawlessly finished. Each home presents uniquely whilst all sharing a language of subtlety, artistry and modern elegance.
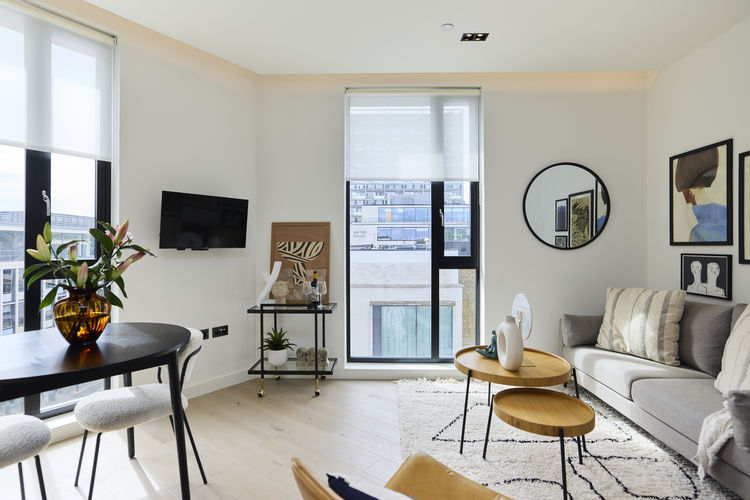
Apartment 2 - £925,000
1 Bedroom | 1 Bathroom | 516 sq. ft. | 1st Floor | Lift access |
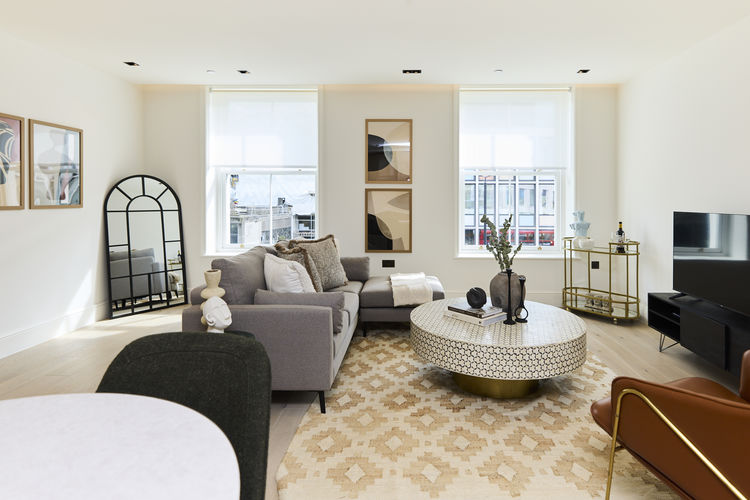
Apartment 3 - £965,000
1 Bedroom | 1 Bathroom | 495 sq. ft. | 1st Floor | Lift access |
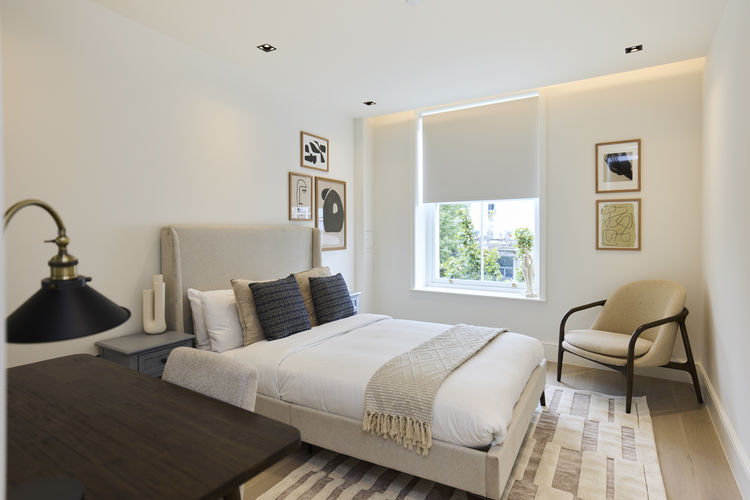
Apartment 4 - £1,700,000
2 Bedrooms | 2 Bathrooms | 990 sq. ft. | 1st Floor | Lift access |
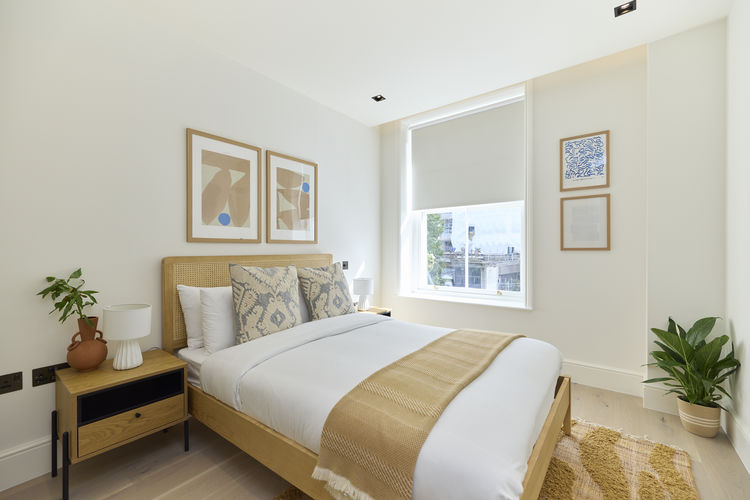
Apartment 9 - £965,000
1 Bedroom | 1 Bathroom | 495 sq. ft. | 2nd Floor | Lift access |
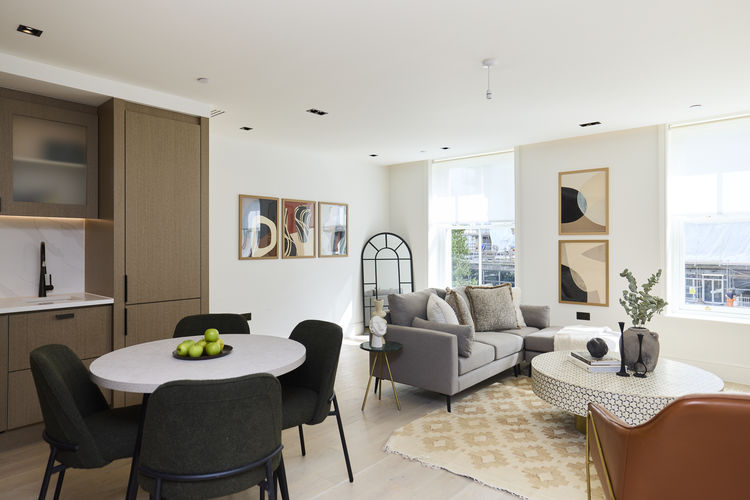
Apartment 10 - £1,750,000
2 Bedrooms | 2 Bathrooms | 990 sq. ft. | 2nd Floor | Lift access |
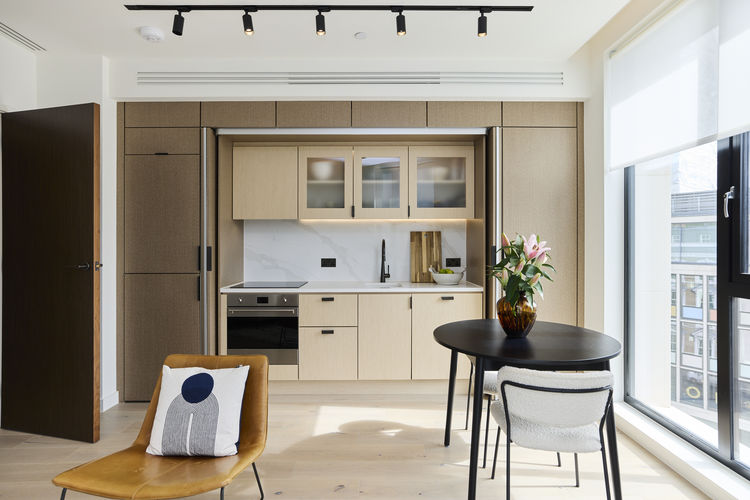
Apartment 11 - £1,200,000
1 Bedroom | 1 Bathroom | 694 sq. ft. | 2nd Floor | Lift access |
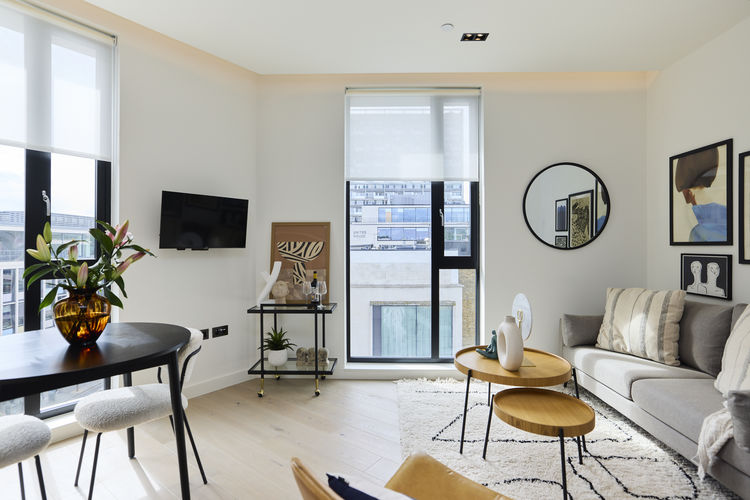
Apartment 12 - £800,000
1 Bedroom | 1 Bathroom | 438 sq. ft. | 2nd Floor | Lift access |

Apartment 15 - £960,000
1 Bedroom | 1 Bathroom | 495 sq. ft. | 3rd Floor | Lift access |

Apartment 17 - £880,000
1 Bedroom | 1 Bathroom | 452 sq. ft. | 4th Floor | Lift access |
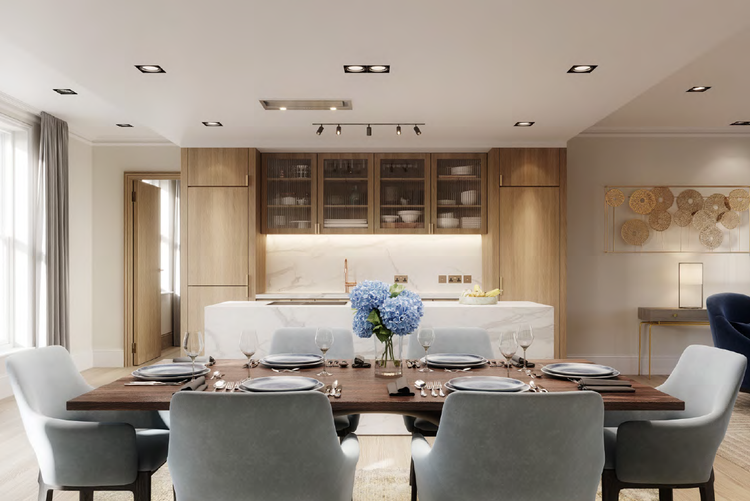
The Specification
Apartment Finishes
- Walls painted in a Wimborne White colour with a matt finish and contemporary shadow bead detailing
- Engineered timber plank flooring with matt grey lacquer finish
- MK Edge Olive Bronze switches, drawer and door pulls
- Under floor heating and comfort cooling
Bedroom wardrobes' doors painted in a Stormy Ground colour with internal hanging and storage
Kitchen
- Fitted veneered cabinetry throughout
- Hide away kitchen with timber veneered sliding doors
- Calacatta Dorado quartz countertop
- Clearwater under mounted ceramic sink
- Graff Olive Bronze fixtures
- Bosch induction hob, dishwasher, combination washer/dryer and integrated column fridge/freezer
- SMEG combi microwave oven
Bathroom
Matt grey limestone effect 600 x 300 floor and wall tiles in porcelain with white ceramic tiles above dado level
Graff Olive Bronze thermostatic shower, shower head, shower and basin mixer, hand shower, bath tap set and towel rail
Flaminia ceramic back to Wall WC, with Graff Olive Bronze flush plate
Lusso or Arezzo cast resin countertop wash hand basin
Development Location
Arrange a viewing

Contact Us:
Courtney Tucker
Senior Associate
