
The Pavilion
Kenton, HA3

Whether you're looking for a spacious apartment within easy reach of the City, seeking a family home with contemporary features built-in, or if you are ready to downsize, The Pavilion has precisely what you need.
These apartments and townhouses are purpose built, with careful consideration given to space and comfort. Each home has been designed with a contemporary feel and boasts neutral colour schemes and integrated appliances for the very best lifestyle experience with a wealth of high grade installations to include subtle lighting, marble effect laminate worktops and splashbacks, wood-effect luxury vinyl laid in the boardwalk style in the living and dining areas and much more.
The Pavilion Kenton, is fantastically located in one of London’s top commuter destinations within walking distance of Kenton and Kingsbury station (Jubilee Line) offering access to central London within 35 minutes. The development is perfect for first-time buyers, downsizers and investors. Where residents can indulge in plenty of amenities right at their doorstep, including a private communal roof terrace boasting breathtaking views.
Fantastically positioned in one of London’s top commuter destinations within walking distance of Kenton and Kingsbury station (Jubilee Line) offering swift access to central London. The development is perfect for first time buyers, downsizers and investors looking for high quality properties.
Ideally located for local shops, restaurants and pubs and the renowned Wembley Stadium. There are also a number of reputable state and private schools within the area including Glebe Primary School, Pathways and Claremont High, John Lyon and Harrow School.
Nestled beside Harrow Village, this promises a tranquil living environment, providing residents with a peaceful retreat amidst nature's embrace. The Pavilion Kenton stands as a highly sought-after residential hub, offering a blend of sophistication, comfort, and convenience.
Available Apartments and Townhouses
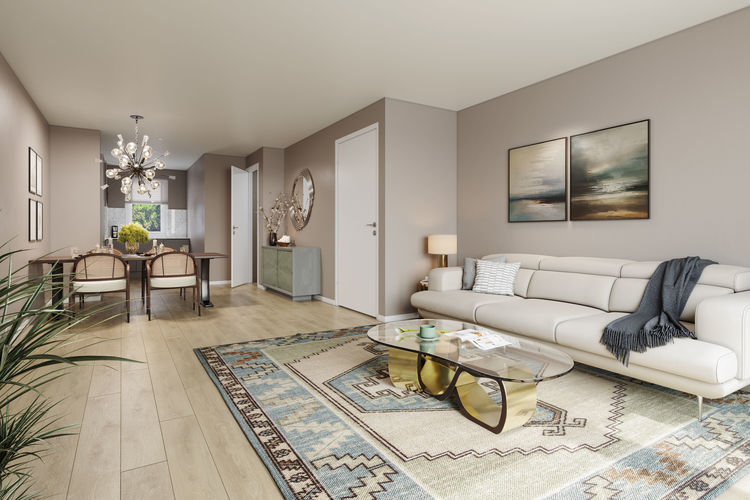
0.1 - £425,000
2 Bedroom | 1 Bathroom | 645 sq. ft | Ground Floor | £659 p/s/ft | South facing |
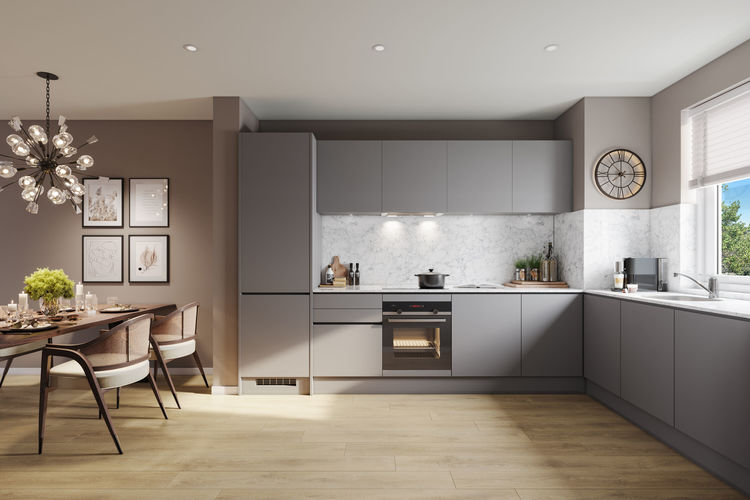
1.8 - £355,000
1 Bedroom | 1 Bathroom | 409 sq. ft | First Floor | £868 p/s/ft | South facing |
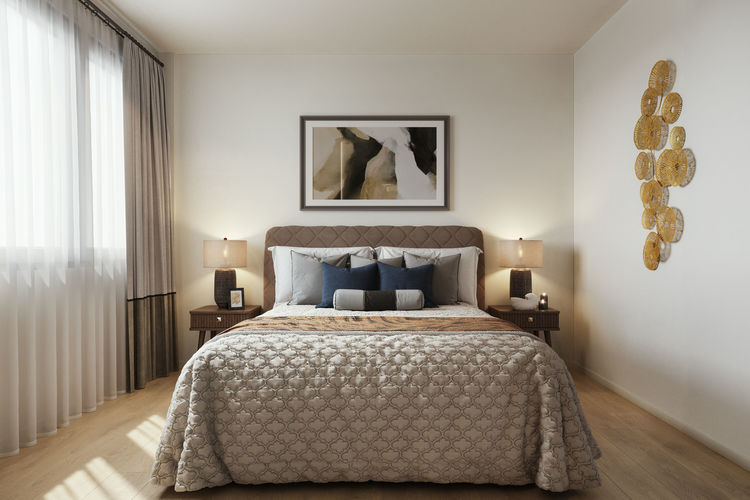
1.13 - £355,000
1 Bedroom | 1 Bathroom | 399 sq. ft | First Floor | £890 p/s/ft | North facing |
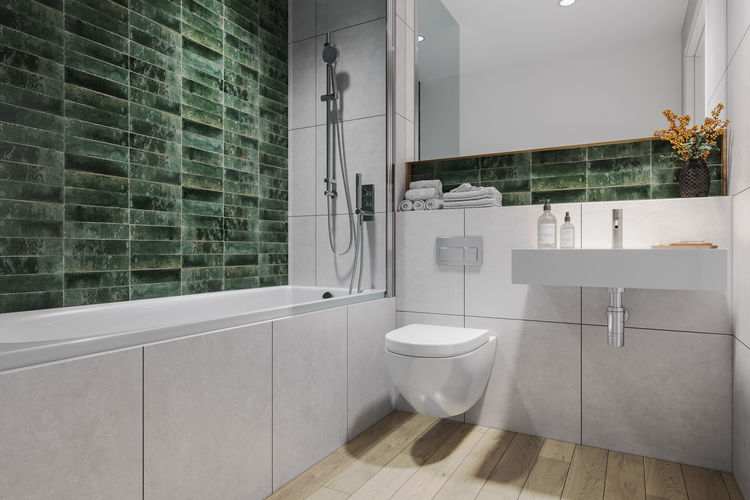
1.14 - £390,000
1 Bedroom | 1 Bathroom | 550 sq. ft | First Floor | £709 p/s/ft | North facing |
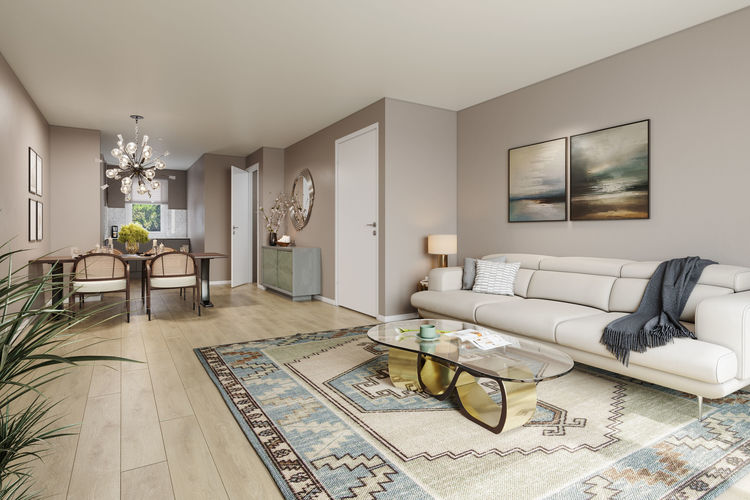
1.17 - £435,000
2 Bedroom | 2 Bathroom | 651 sq. ft | First Floor | £668 p/s/ft | North East facing |
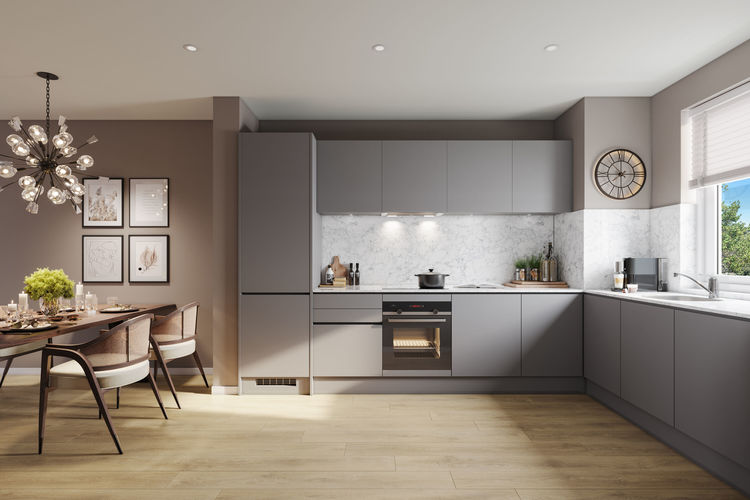
2.2 - £360,000
1 Bedroom | 1 Bathroom | 408 sq. ft | Second Floor | £882 p/s/ft | South facing |
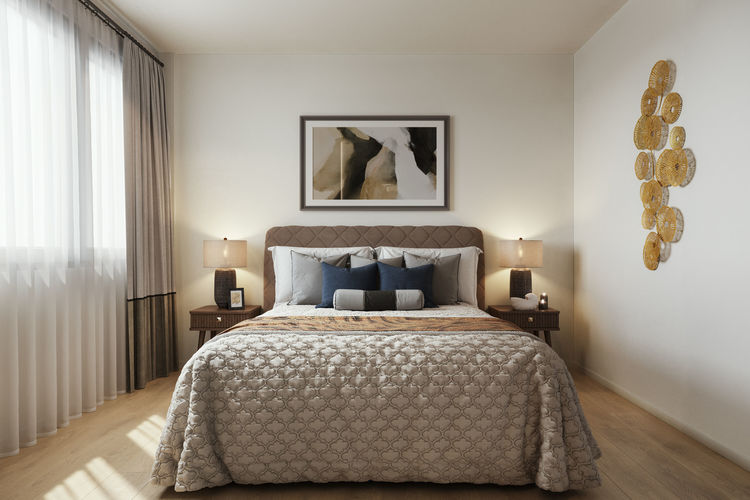
2.11 - £525,000
2 Bedroom | 2 Bathroom | 780 sq. ft | Second Floor | £673 p/s/ft | North West facing |
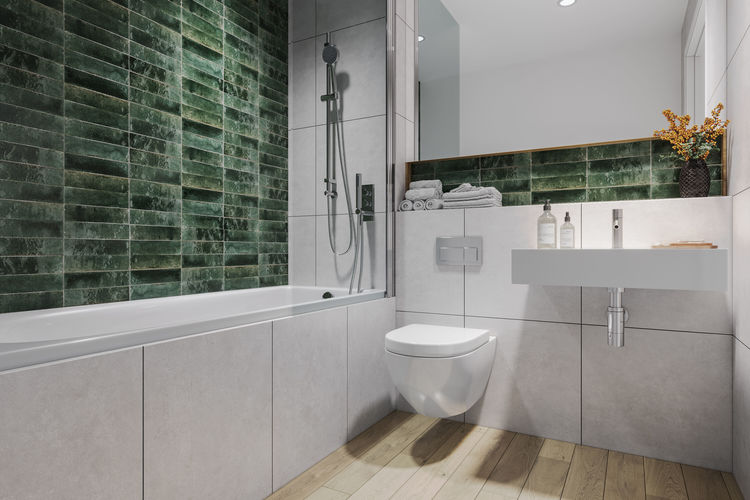
2.12 - £400,000
1 Bedroom | 1 Bathroom | 552 sq. ft | Second Floor | £725 p/s/ft | North facing |
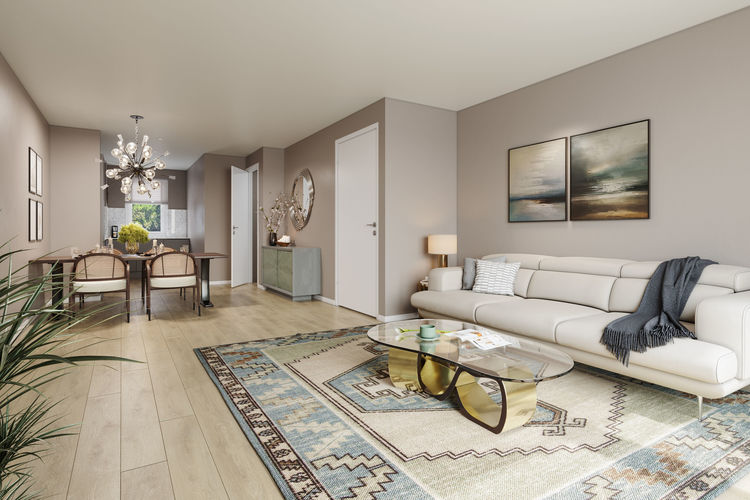
2.17 - £445,000
2 Bedroom | 1 Bathroom | 651 sq. ft | Second Floor | £684 p/s/ft | North East facing |
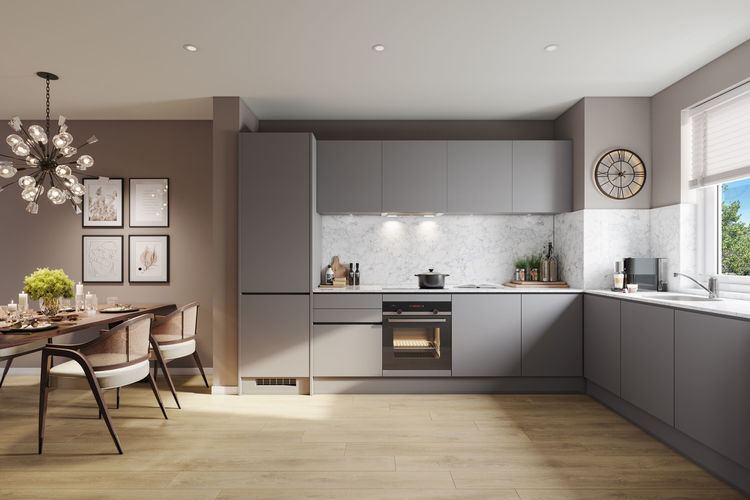
1C Townhouse - £950,000
4 Bedroom | 2 Bathroom (1 En-Suite) | 1,310 sq. ft | £725 p/s/ft | Balcony |
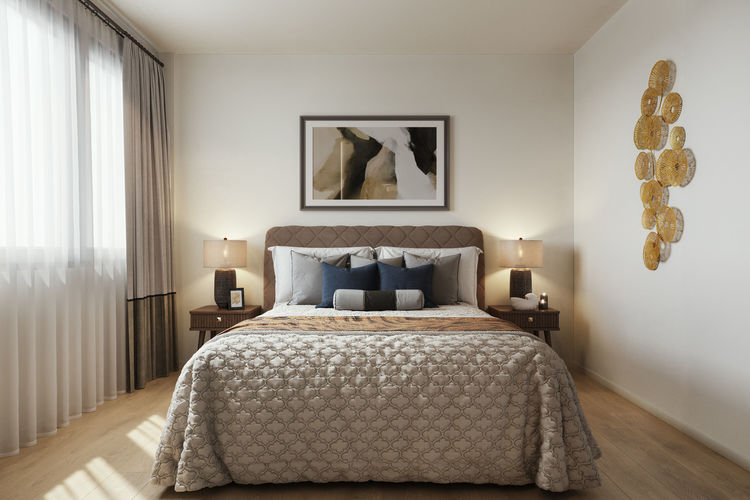
2C Townhouse - £950,000
4 Bedroom | 2 Bathroom (1 En-Suite) | 1,310 sq. ft | £725 p/s/ft | Balcony |
Development Facilities
- Feature interior designed entrance lobby
- Rooftop Terrace
- Low energy light fittings
- 24-hour estate CCTV
- Off-street parking for each townhouse and allocated parking spaces for apartments available to purchase
- Secure bicycle spaces

Specification
GENERAL
• Audio/ visual entry phone system
• Polished chrome door viewer and heavy security chain
• Walls painted in brilliant white
• Square edge skirting and architraves in satin white finish throughout
• Satin white doors and polished chrome ironmongery
• Low energy lighting throughout
COMMUNAL AREAS
• Feature interior designed entrance lobby
• 24-hour estate CCTV
• Low energy light fittings
• Private residents’ roof terrace
• Car parking spaces available
• Secure bicycle spaces
LIVING/DINING/BEDROOMS
• Low energy pendant lights
• White double sockets, BT and TV points
• Wood-effect luxury vinyl laid in boardwalk style
KITCHEN AREA
• Single tone Fossil grey designer kitchen with handless cabinets featuring strip underlighting
• Marble effect laminate worktop and splashback
• Stainless steel single bowl sink and polished chrome mixer tap
• Induction hob and single oven, integrated electric cooker
hood, fridge freezer and free standing washer/ dryer
• Ceiling spotlights to focus light
BATHROOMS
• Contemporary bathroom suite featuring, bath, shower tray as
appropriate wall mounted WC and basin
• Polished chrome mixer tap
• Polished chrome bath & shower thermostatic mixer
• Polished chrome shower screen, heated towel rail
• Feature tiling
• Ceiling spotlights to focus light
Development Location
Arrange a viewing

Contact Us:
Courtney Tucker
Senior Associate