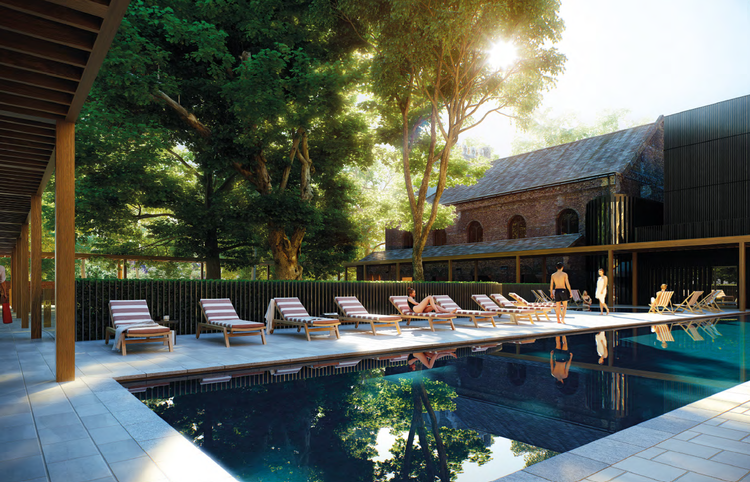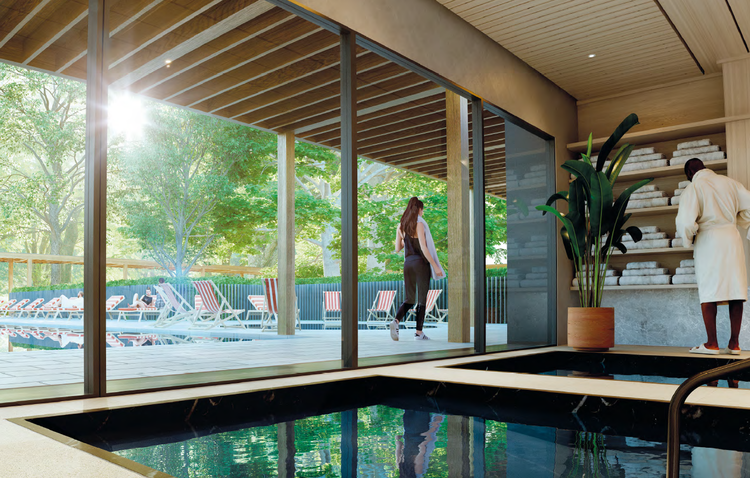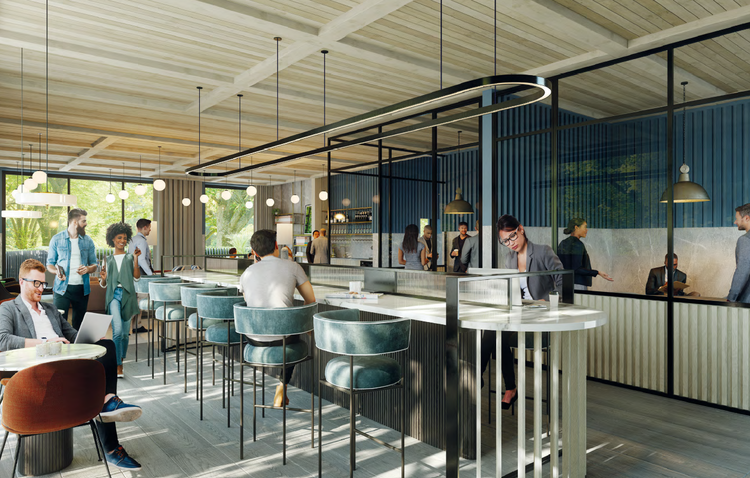
The Brentford Project
Brentford





























Situated at the meeting point of the River Brent and River Thames, surrounded by verdant parks, gardens and wide open spaces rich in natural life. The splendours of Syon House and Park, Kew Gardens and Richmond Park, as well as everything central London has to offer, is all within easy reach.
On the doorstep of West London’s new powerhouse of creative, commercial and academic development is a remarkable riverside location at the meeting point of the River Thames and River Brent. Brentford is away from the rush, yet directly connected to the city and the wider world.
Within view of the River Thames and on London’s doorstep, this is a place to make a home, with a mix of urban life and rural escape that is all but impossible to find in a position that offers so much connectivity to the city. Locally are many of the world’s most successful music, entertainment and leisure brands, as well as a thriving new generation of emerging enterprises. To the south and west are wide open, wild spaces rich in natural life.
Available Apartments

B.B.04.01 Oak, - £482,500
1 Bedroom | 543 sq. ft. | 1 Bathroom | East Facing | 80 sq. ft. Balcony | 4th Floor | Completion Expected Q2 2023

B.B.05.05 Oak, - £542,500
1 Bedroom | 541 sq. ft. | 1 Bathroom | West Facing | 67 sq. ft. Balcony | 5th Floor | Completion Expected Q2 2023

B.A.01.04 Oak, - £699,000
2 Bedroom | 888 sq. ft. | 1 Bathroom | East Facing | 341 sq. ft. Balcony | 1st Floor | Completion Expected Q2 2023

B.B.03.08 Oak, -£680,000
2 Bedroom | 912 sq. ft. | 1 Bathroom | West & North Facing | 75 sq. ft. Balcony | 3rd Floor | Completion Expected Q2 2023

B.B.01.10 Oak, - £799,000
2 Bedroom Duplex | 1,135 sq. ft. | 1 Bathroom | North & South Facing | 552 sq. ft. Balcony | 1st Floor | Completion Expected Q2 2023

C.A.02.03 Willow, - £482,500
1 Bedroom | 554 sq. ft. | 1 Bathroom | North West & North East Facing | 55 sq. ft. Balcony | 2nd Floor | Completion Expected Q2 2023

C.D.01.07 Willow, - £470,000
1 Bedroom | 543 sq. ft. | 1 Bathroom | North East Facing | 66 sq. ft. Balcony | 1st Floor | Completion Expected Q2 2023

C.B.03.06 Willow, - £817,500
2 Bedroom | 789 sq. ft. | 1 Bathroom | East & South Facing | 55 sq. ft. Balcony | 3rd Floor | Completion Expected Q2 2023

Specification
WINDOWS
Double-glazed aluminium windows, including opening lights. Double glazed aluminium doors to balconies and terraces where appropriate.
BALCONIES
Painted metal balconies constructed with painted steel vertical rails,
handrails and metal decking, where applicable.
CEILING
Suspended plasterboard painted with white washable emulsion.
Ceiling height approximately 2.55 m in main living areas and bedrooms in Oak (Building B). Ceiling height approx. 2.70 m in main living areas and bedrooms in Willow (Building C) and Brunel (Building K).
FLOORING
Textured European oak engineered floorboards to the hall, living area and kitchen. Fitted steel grey carpets to bedrooms. Marble floor tiles to bathrooms, en-suites and shower room floors.
KITCHEN
Integrated European appliances comprising of a black Bertazzoni 5 ring range cooker and black extractor range hood to 2 and 3-bedroom apartments. 4 ring range cooker and black extractor range hood to selected studios, 1-bedroom suites and 1-bedroom apartments. Integrated fridge freezer and dishwasher. Combined washing machine/ tumble dryer located in separate utility cupboard where appropriate.
Concealed LED lighting to underside of overhead cupboards. Cloudburst concrete worktops fitted with undermounted stainless steel sink and contemporary deck mounted matt black tap. Feature timber wall panelling above worktop.
PARKING
Limited car parking at extra cost and subject to availability.
MANAGEMENT & SECURITY
Management located in the central estate management office. Video entry phone system connected to main entrance door. CCTV system provided to cover the whole estate.
BATHROOMS
Fitted white bath with brushed brass finish mixer with a contemporary wall mounted hand shower in brushed brass finish and glass screen, or a separate white shower tray with thermostatic wall mounted shower in brushed brass finish with glass shower screen, as defined on plans. White ceramic WC with concealed cistern.
White ceramic hand basin, with brushed brass mixer tap. Bespoke wall mounted mirror finished cabinet, natural oak open shelving and recessed LED lighting. Brushed stainless steel wall mounted heated towel rail. Bathroom walls finished in winch artisan ceramic tiles and painted finish where applicable.
HEATING, COOLING & HOT WATER
Individually metered system provides heating via radiators and hot water from the development’s central plant. In apartments where cooling is provided, the cooling system will be metered and will serve bedrooms and living rooms. Centralised wet heating system throughout.
Location
Arrange a viewing

Contact Us:
Jessica Moreton
Senior Consultant





