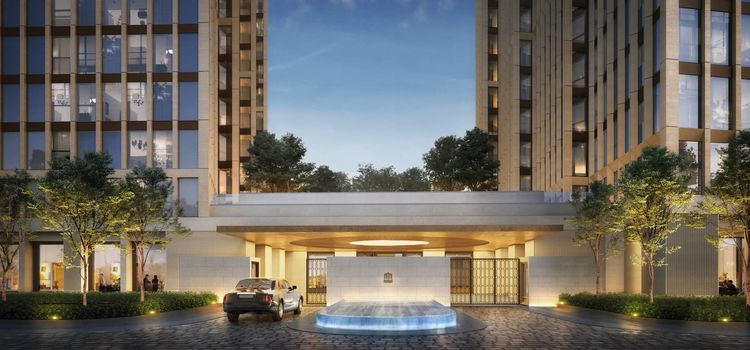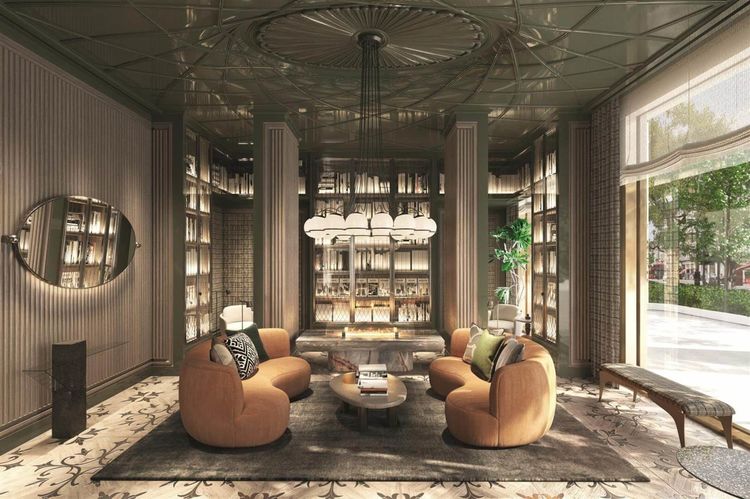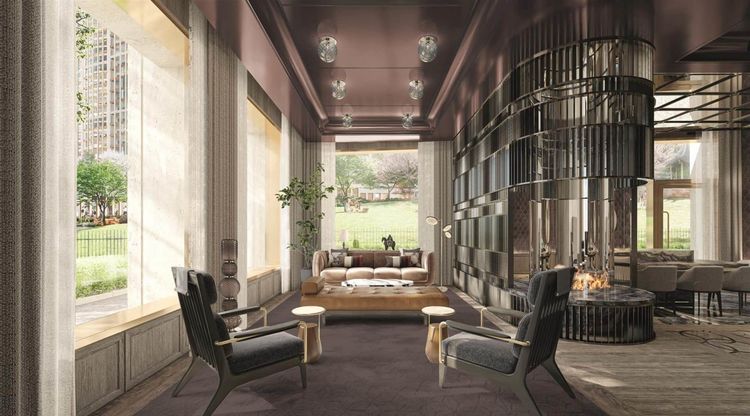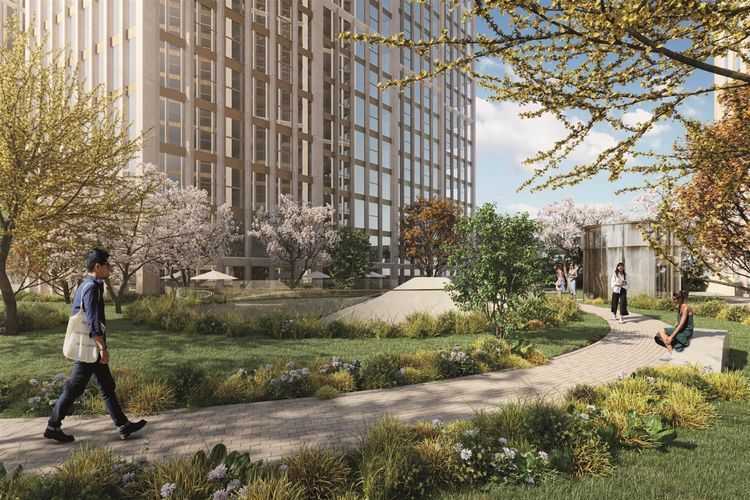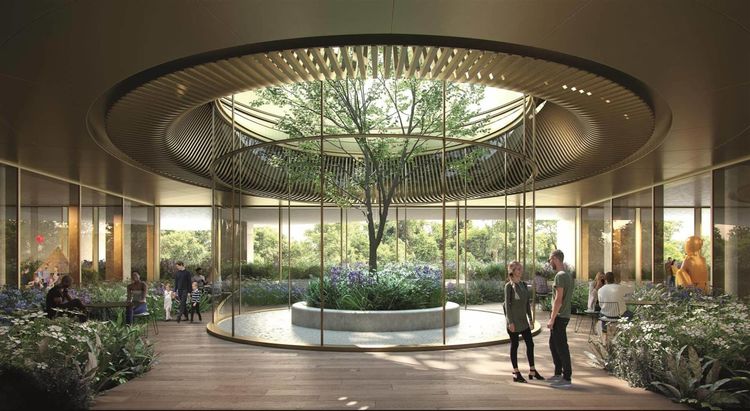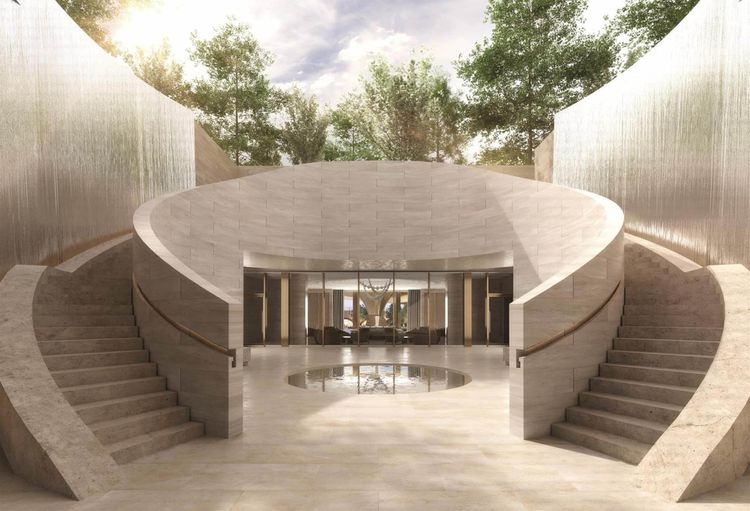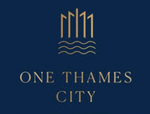
Thames City
Vauxhall















This collection of premium residences, shops and restaurants offers a level of modern luxury which has not yet been seen in Nine Elms, all within a Zone 1 location.
Unprecedented in ambition and scale, Thames City will become a new landmark on London’s skyline and a new standard in luxury living. Thames City reaches up to 53 storeys in the sky and is set within London’s new Linear Park, offering unparalleled views over the River Thames, as well as a tranquil retreat from the hustle and bustle of the city. This ambitious regeneration project is set to transform the area, introducing new transport links and public spaces within a prime central and riverside location.
Residents will have unmatched amenities and services at their fingertips, in beautifully designed apartments with spectacular views over the city. Residents will enjoy the use of multiple amenity spaces, including an elegant lobby with a 24-hour concierge, a private cinema room, a fully-equipped gym and a wellness centre.
Available Apartments

1306, N8 Thames City - £1,100,000
1 Bedroom | 762 sq. ft | 13th Floor | West Facing | Garden View

1706, N8 Thames City - £1,100,000
1 Bedroom | 762 sq. ft | 17th Floor | West Facing | Garden View

303, N8 Thames City - £1,107,000
1 Bedroom | 794 sq ft | 3rd Floor | East Faciung | Garden View

407, N8 Thames City - £1,191,000
2 Bedroom | 876 sq. ft | 4th Floor | South West Facing | Garden View

2303, N8 Thames City - £1,266,000
1 Bedroom | 762 sq. ft | 13th Floor | West Facing | Garden View

308, N8 Thames City - £1,404,000
2 Bedroom | 864 sq. ft | 3rd Floor | South West & North West Facing | Garden View

705, N8 Thames City - £1,430,000
3 Bedroom | 1014 sq. ft | 4th Floor | South West & South East Facing | Garden View

1208, N8 Thames City - £1,453,000
2 Bedroom | 875 sq. ft | 12th Floor | South West & North West Facing | Garden View

401, N8 Thames City
3 Bedroom | 1001 sq. ft | 4th Floor | North West & North East Facing | Garden View

2907, N8 Thames City - £1,571,000
2 Bedroom | 908 sq. ft | 29th Floor | River & City View

2604, N8 Thames City - £1,731,000
3 Bedroom | 1065 sq. ft | 26th Floor | River & City View | North East & South East Aspect

3702, N8 Thames City - £2,000,000
3 Bedroom | 1074 sq. ft | 37th Floor | River & City View
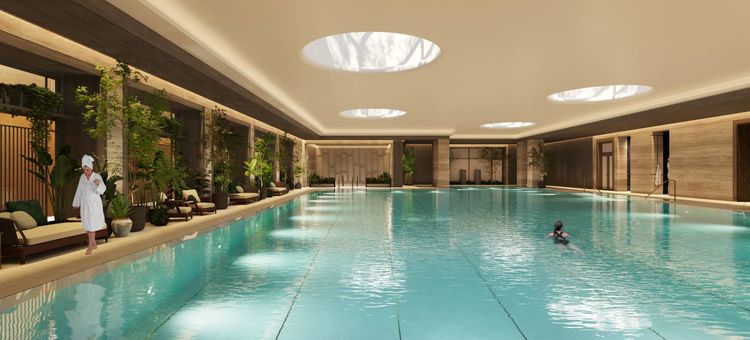
Specification
KITCHENS
- Bespoke fully-fitted kitchens, including wall and base cabinets. Composite stone worktops. Stainless steel splashback. Undermounted stainless steel sink featuring a single lever mixer tap. Under cabinet lighting on wall-mounted cabinets. Pop-up socket where applicable. Fully integrated appliances including:
– Miele oven
– Miele microwave oven
– Miele induction hob
– Siemens or similar fridge/freezer
– Siemens or similar dishwasher
– Siemens or similar extractor fan
– Wine cooler
BATHROOMS AND ENSUITES
• Marble finish to walls. Marble finish to floors. Marble-topped vanity units. Built-in bathtub with marble trim and fascia. Heated towel bars. Wall-mounted Duravit WC with concealed cistern and soft close lid with dual flush plate.
• White Duravit undermounted or wall-mounted wash basin where applicable. Walk-in shower units with rain shower and wall-mounted shower set (four-piece bathrooms). Wall-mounted shower sets (three-piece bathrooms). Wall mounted mirror cabinet with under cabinet lighting. Thermostat-controlled mixer taps throughout.
SECURITY AND PEACE OF MIND
• Sprinklers throughout. Mains supply operated smoke/heat detectors with battery back up. Secure solid wood external doors with multi-point locking
• 24-hour concierge
• 10-year buildmark warranty
HEATING, COOLING AND HOT WATER
• Comfort cooling to all habitable rooms. Underfloor heating throughout. Separate temperature control to lounge, kitchen and bedroom via panel located in utility cupboard.
ELECTRICAL FITTINGS
• Home automation systems to include heating and lighting. Coffer ceilings with feature lighting to all living spaces. Fully installed blind boxes pre-wired to allow for homeowner installation of automated blind system. Adjustable mood lighting throughout. Automated under cabinet lighting to all bathrooms. Antique brass finish to all switches and sockets. Access to lighting control and heating and comfort
TELECOMMUNICATIONS
• Wiring for satellite/cable
• Telephone outlet with broadband capability to living area and bedrooms
• Fibre optic infrastructure to all apartments
Location
Arrange a viewing

Contact Us:
Jessica Moreton
Senior Consultant
