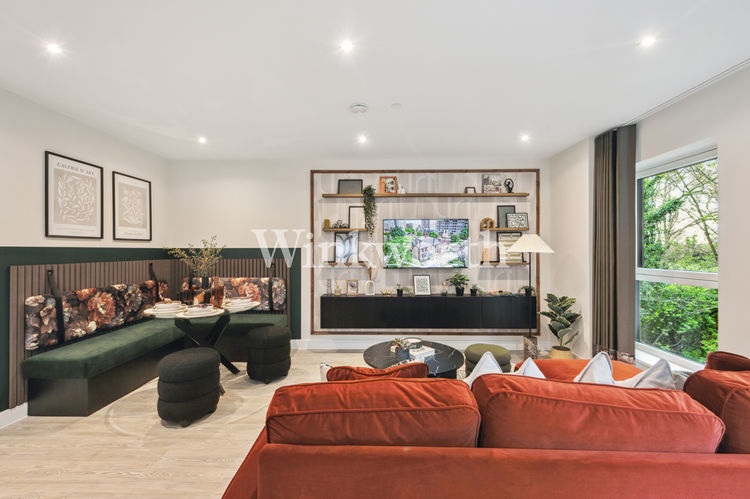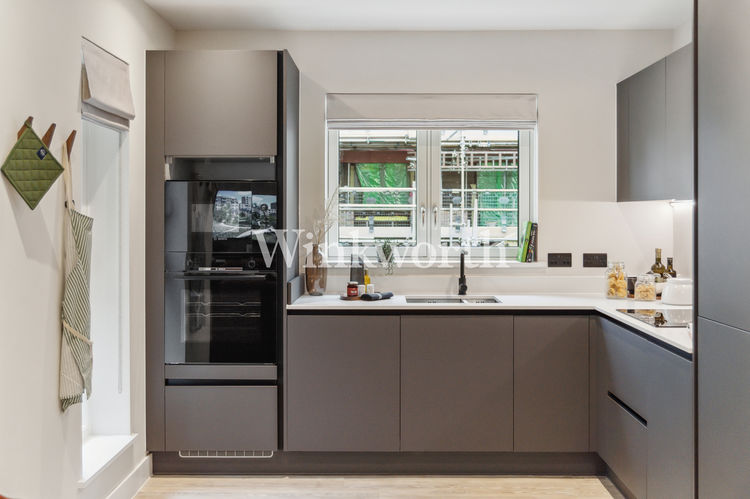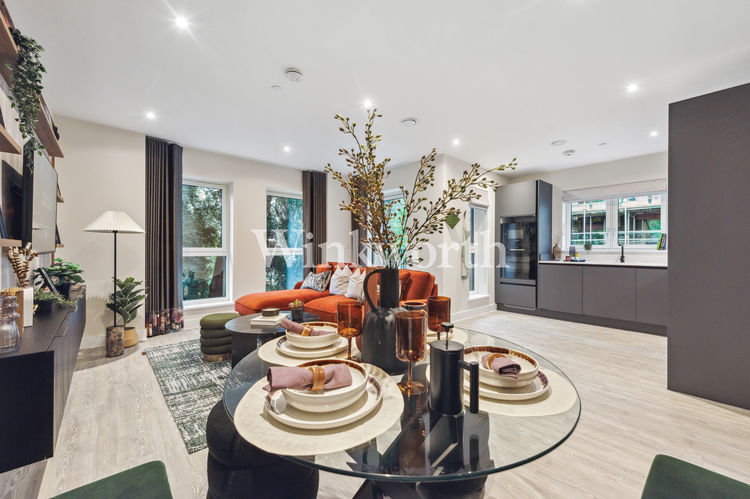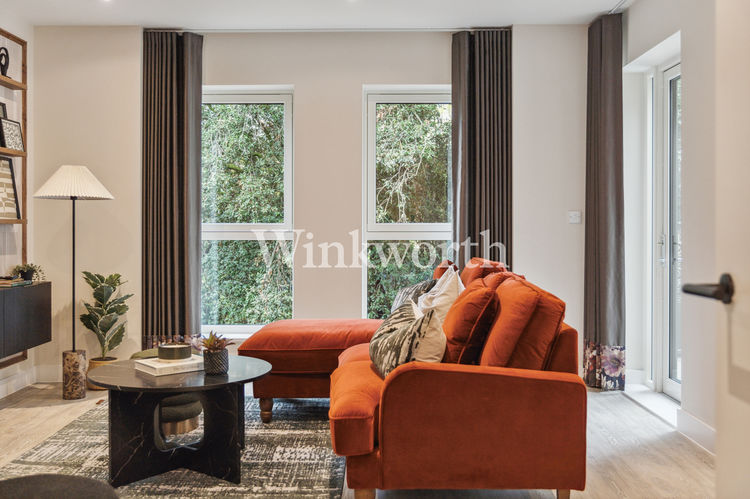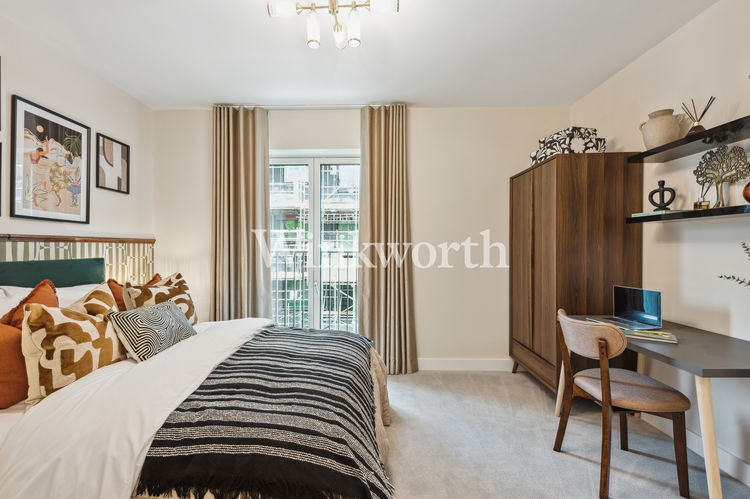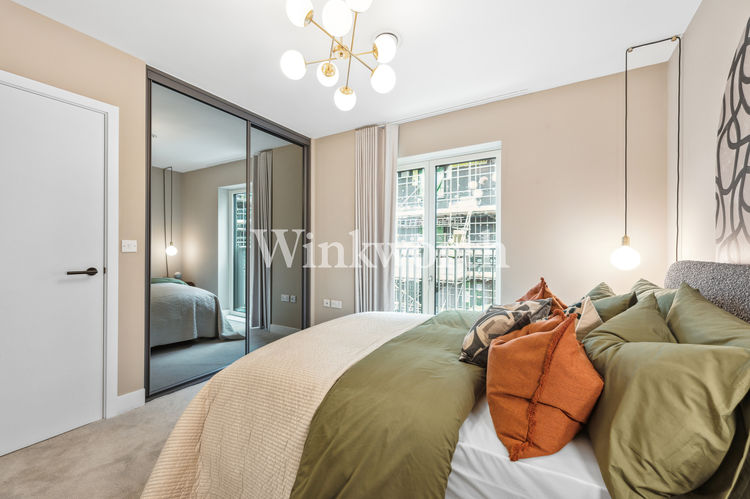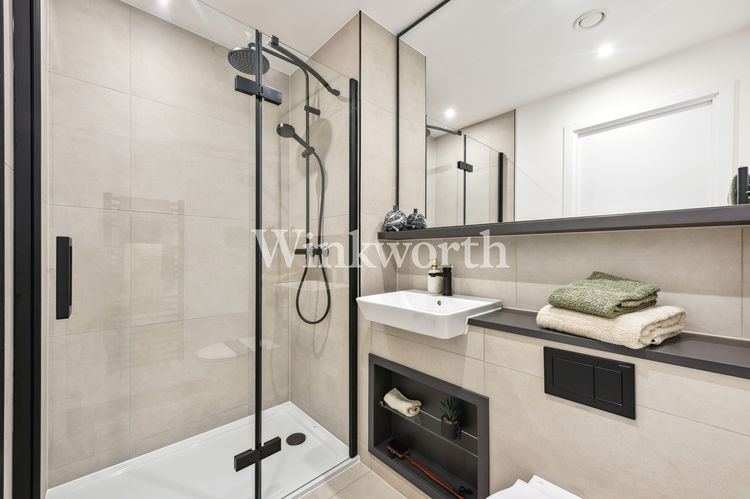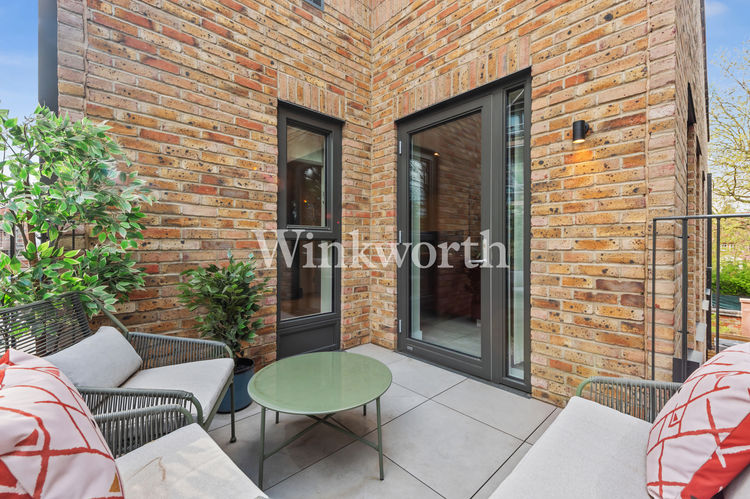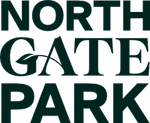
North Gate Park
Harringay, N15

North Gate Park is an exceptional new development in the London Borough of Haringey, brought to life by a joint venture between Hill and Peabody.
This collaboration marries the strengths of two of the UK’s most respected place makers, promising a unique blend of modern living, historical charm, and community spirit.
A mix of restored, traditional architecture and their new homes form the landscape of North Gate Park. Carefully refurbished period buildings integrate seamlessly with the new development, which has been sympathetically designed with nods to the Victorian architecture in the surrounding area. The buildings are centered around a lush garden, originally laid out by a Kew Gardens horticulturist dating back to the 1920s. Now, the garden will delight new generations – they’ve lovingly preserved mature trees and planted native plants here, creating a beautiful place to wander and relax.
Discover the luxury of one, two and three-bedroom apartments at North Gate Park. From the moment you enter, you’ll feel a sense of space and sophistication. You can feel the meticulous attention to detail in every inch of your home— inside and out. From the stunning interior finishes to attractive and functional touches in the communal spaces, North Gate Park has been crafted with a passion for design.
North Gate Park is more than a place to call home — it immerses you in the vibrant community that defines North London. Green Lanes has a long history of multiculturalism, shaping it into the thriving hub it is today. It’s also home to young professionals, students, and families, all attracted by the great energy of the area. Everyone’s welcome here. And of course, North London’s most happening neighbourhoods are within a stroll or a cycle away. Trendy eateries, boutiques, exciting art venues and event spaces are just part of the landscape here.
Available Apartments
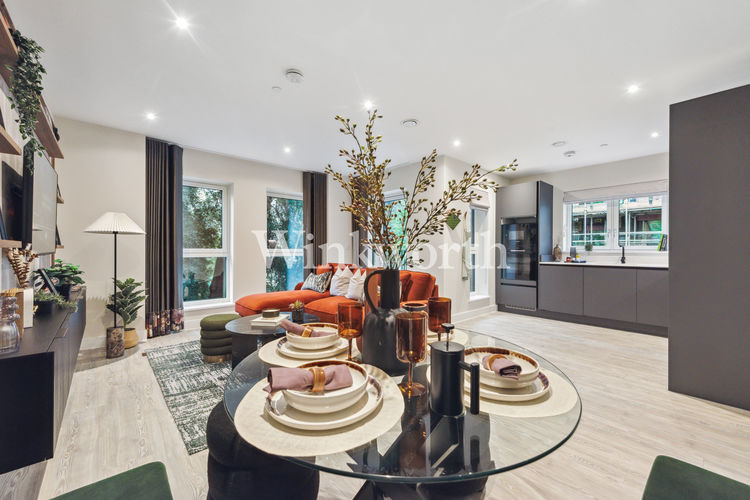
Apartment 49 - £555,000
2 Bedrooms | 2 Bathrooms | 797 sq ft. | Second Floor | Balcony |
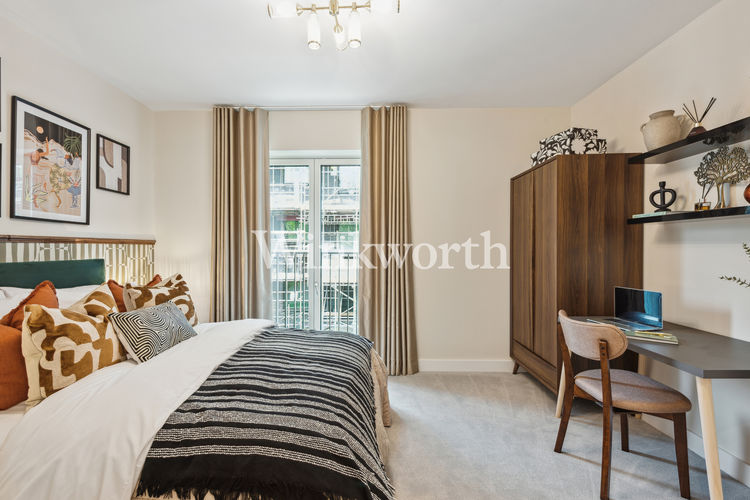
Apartment 53 - £400,000
1 Bedroom | Bathroom | 557 sq ft. | Second Floor | Balcony |
The open plan kitchen, dining and living room opens onto your private terrace or balcony, creating a seamless indoor-outdoor experience. The kitchen features integrated appliances and soft-close, handleless cupboards for an elevated look. The bathroom is finished in style with large format tiles, matt black brassware, and a feature framed mirror. Just the right balance of functionality and elegance.

The Specification
Kitchen
Matt finish handleless units with contemporary black trim and soft-close drawers
Caesarstone worktop with matching upstand and splashback behind hob
Integrated oven, microwave, dishwasher, fridge/freezer and cooker hood with Induction hob
Washer/dryer (freestanding) in hallway/cupboard
LED feature lighting to wall units
Bathroom/En-Suite
Low profile shower tray with glass shower door
Framed feature mirror with shelf to match vanity top
Large format wall and floor tiles
Heated matt black towel rail
Decorative Finishes
Solid core or composite front entrance door with multi-point locking system
High efficiency triple glazed aluminium timber composite windows
White painted flush internal doors with contemporary matt black ironmongery
Built-in mirrored wardrobe with sliding doors to principle bedroom
Wall and smooth ceilings in white emulsion
Floor Finishes
Amtico flooring to hall and kitchen/dining/living room
Carpet to bedrooms
Large format wall and floor tiles to bathroom and en-suite
Heating and Water
Underfloor heating throughout each apartment
Heated matt black towel rails to bathrooms and en-suite
Heating via communal heating plant
General
Video entry system to each apartment
Hard-wired smoke and heat detectors
Sprinkler system to all apartments
Fob controlled access system to entrance lobby
Lift access to all floors
Cycle and bin storage space
10 year NHBC warranty
990 year lease
A Service Charge will be payable for the maintenance of the shared facilities and communal areas
Development Location
Arrange a viewing

Contact Us:
Courtney Tucker
Senior Associate
