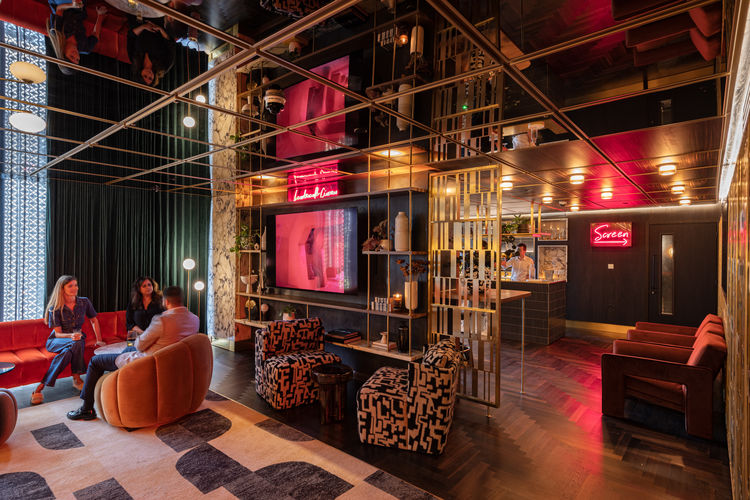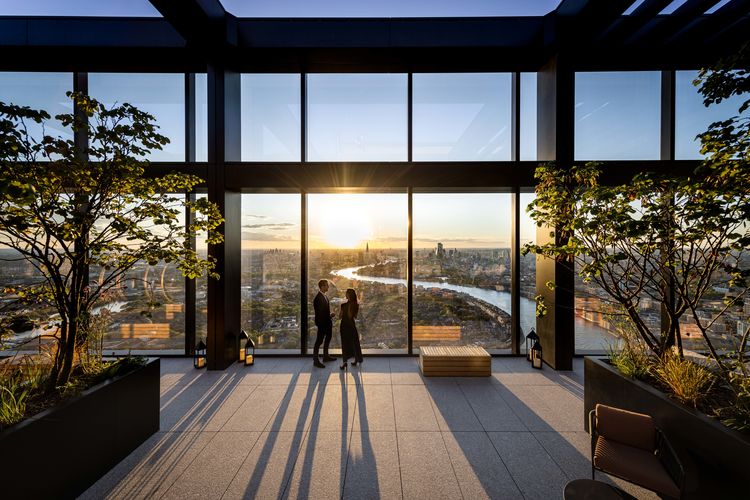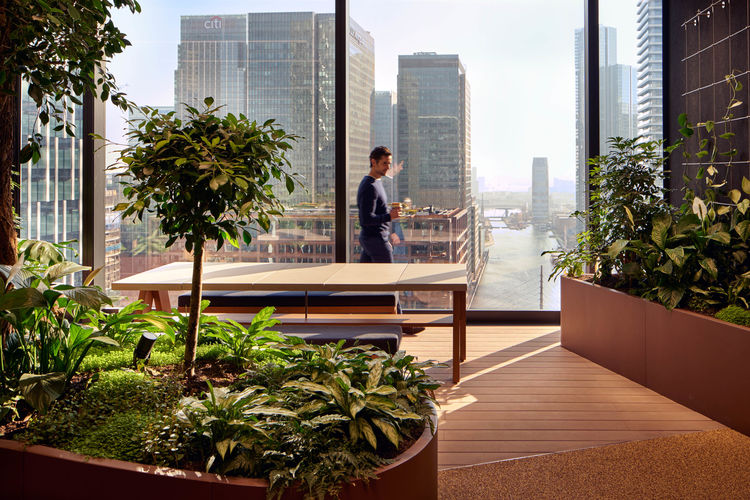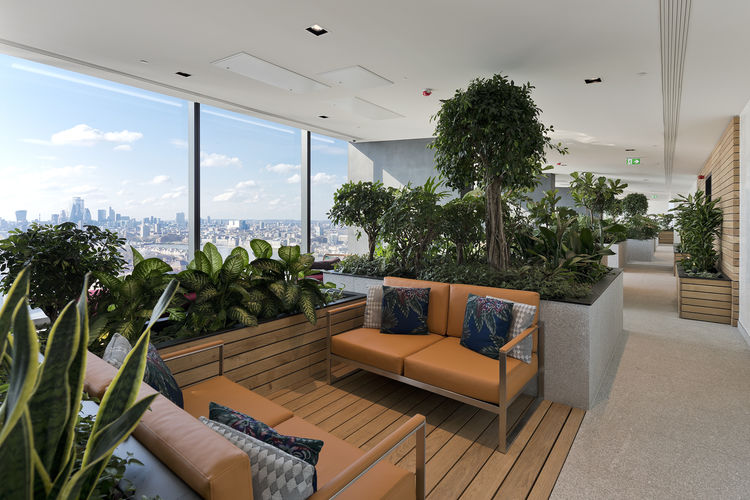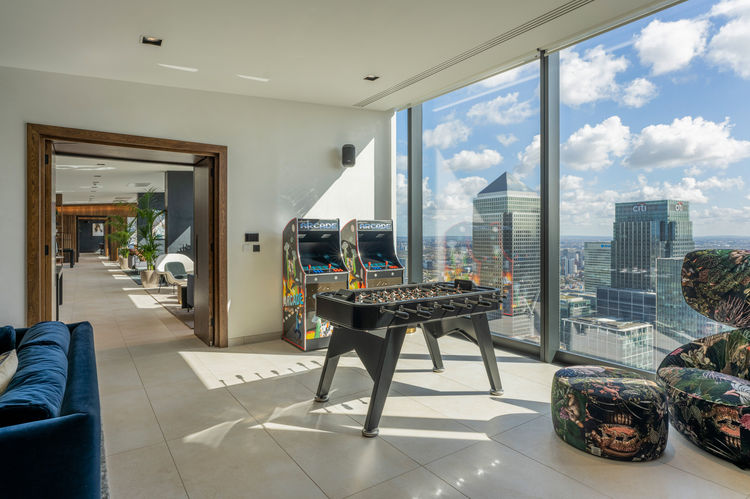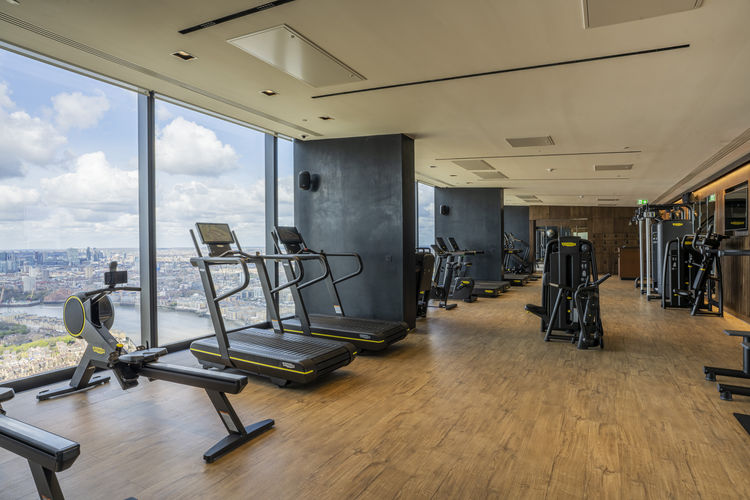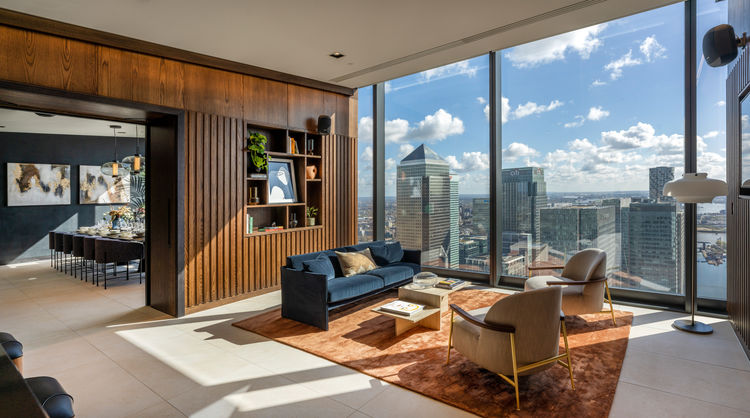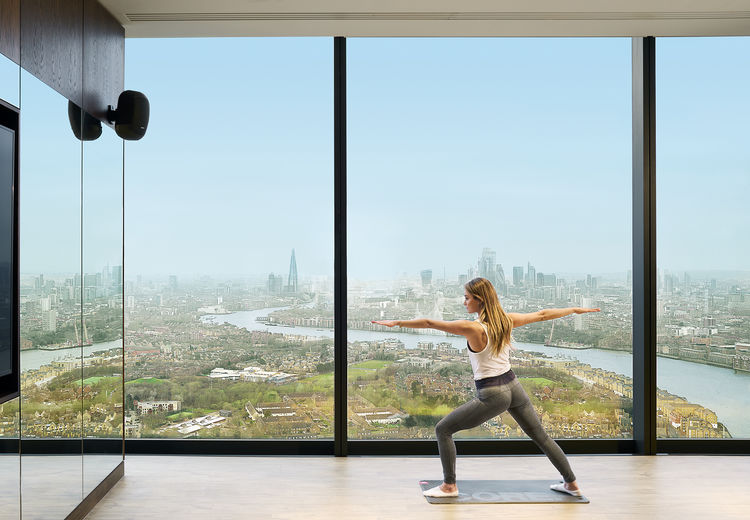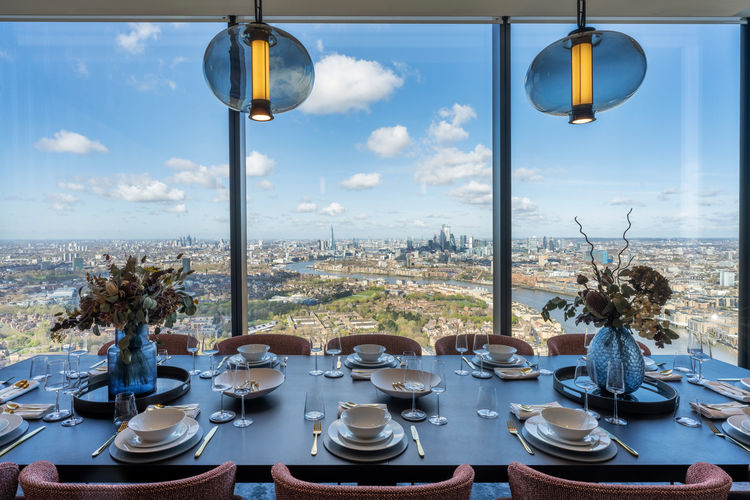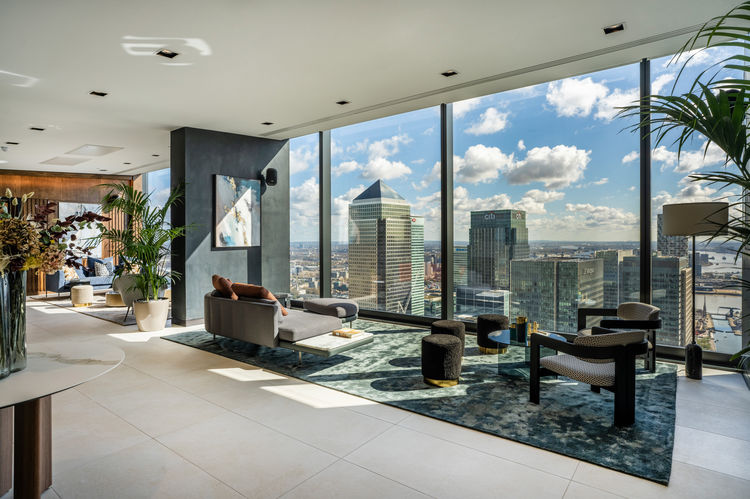
Landmark Pinnacle
Canary Wharf




















The interiors of Landmark Pinnacle have been designed with three principles in mind: space and light, pure form and sense of place. Every element has been carefully considered to create a design that is cohesive and consistent.
The residences lead off elegant carpeted lobbies with dark metal thresholds. Within each apartment, a neutral palette of white walls, timber floors and brushed chrome and black ironmongery lend each of the spaces a refined purity.
A stand-out feature of many of the residences is a winter garden which can be accessed from the living area and bedroom. It provides space to sit and even comfortably dine outdoors, bringing in the light and views without the accompanying drop in temperature.
Landmark Pinnacle offers five floors of truly impressive resident's amenities, from the UK's highest gym and private roof terrace to tropical gardens in the panoramic Sky Gardens and private dining rooms and elegant bars on level 56. There is also a private cinema and media rooms available. The facilities here rival that of a 5 star hotel. Secure underground parking is also available by way of separate negotiation.
Canary Wharf is alive with opportunities to enjoy a social life as varied and exciting as London has ever had to offer. Watch the latest blockbusters with friends in the sumptuous surroundings of a boutique cinema. Sip sunset cocktails prepared by some of the capital’s finest mixologists. Meet up for an early morning espresso or a late Sunday brunch, at one of a myriad choice of coffee bars and eateries. The possibilities are almost endless, and for those living at the Landmark Pinnacle this whole lifestyle will literally be on the doorstep.
Available Apartments
The feel throughout each thoughtfully designed apartment is simple and sleek, with high-quality furnishings and fittings that complement, without detracting from, the spellbinding views across the water and landscape.

Apartment 4 - £1,360,000
2 Bedrooms | 2 Bathrooms | 995 sq. ft | Winter Garden (73 sq. ft | 69th Floor |

Apartment 4 - £1,365,000
2 Bedrooms | 2 Bathrooms | 995 sq. ft | Winter Garden (73 sq. ft | 70th Floor |

Apartment 8 - £1,125,000
2 Bedrooms | 2 Bathrooms | 781 sq. ft | Winter Garden (73 sq. ft | 70th Floor |

The Specification
INTERIOR FINISHES
– Engineered timber herringbone flooring finish to living, dining, kitchen, hallways and reception rooms
– Front entrance doors with veneered finish
and matching hardwood frame
– White satin finish internal doors
– Skirting and architraves in white satin finish
– Smooth-painted ceilings
– Winter garden with full-height glazed door
(where winter garden applicable)
– Brushed-chrome ironmongery
Antique Brass Ironmongery - Prestige
– Carpets to bedrooms
– Wardrobes to master and bedroom 2 with
timber veneer doors and frames. Wardrobe
lengths range between 1.2 to 1.8 linear metres
KITCHEN
– Custom-designed fully integrated open-plan kitchen in veneered finish
– Reconstituted stone worktops and splashbacks
– Single bowl under-mounted stainless steel sink and single-lever mixer tap
– Siemens multi-function combination oven and microwave
– Siemens induction hob with extractor fan above hob
– Siemens integrated fridge freezer to studios, 1-, 2- and 3-bed apartments
– Siemens integrated dishwasher
– Brass tapware to kitchens
BATHROOMS/SHOWER ROOMS
– Wall-mounted shower with additional wall- mounted hand-held shower in all showers and baths
– Glass shower enclosure/screen
– Bespoke vanity unit with reconstituted stone countertop
– Mirrored toiletries cabinet with integral lighting
– Wall-mounted WC with concealed cistern, soft-close seat and dual push-button flush
– White steel-enamel bath
– Featured heated chrome towel bars/rail Brushed Cool Sunrise - Prestige
– Porcelain tiled floors and walls
– Veneer bath panel to baths
– Brass style tapware to bathrooms
HEATING AND COOLING
– The building is served by the wider development’s district heating and chilled water network,
providing metered supplies for heating, hot water and cooling to all apartments
– Comfort cooling provided by fancoil units to all reception rooms and bedrooms
– Under-floor heating in bathrooms/shower rooms
LIGHTING AND ELECTRICAL FITTINGS
– Low-voltage LED luminaires throughout
– Electronic dimmer control to living room and master bedroom
– Integrated under-unit lighting to underside of high level kitchen units
– Brushed stainless steel light switches or similar throughout
Antique Brass light switches/sockets - Prestige
– Brushed stainless steel sockets at worktop height in the kitchen
Antique Brass light switches/sockets - Prestige
– White plastic socket outlets to all other locations
– Shaver socket to bathrooms/shower rooms
SECURITY AND PEACE OF MIND
– 24-hour on-site security team
– Site-wide CCTV surveillance to public areas and building entrances
– Video-entry phone system to all apartments
– Mains powered and smoke heat detectors and sprinkler fire protection system
– Premier Guarantee 10-year warranty from date of legal completion
COMMUNAL AREAS
– Interior-designed entrance lobbies and corridors
– Noble Beige flooring to main reception area
– Carpeting to all corridors
– Landscaped external areas
UTILITY CUPBOARD
– Cooling and heating interface units
– Mechanical ventilation heat recovery (MVHR) unit
– Siemens washing machine/dryer
– Consumer unit storage
PARKING
– Electronic entry system to underground
car park
– Car-parking spaces (subject to availability)
– Electric-car charging points
– Secure bicycle storage
AMENITIES
– Children’s Play Garden
– London Square Garden
– Private Dining and Meeting Rooms
– Residents’ Lounge and Library
– Residents’ Gym and Studio
– Private Cinema
– Media Room
– Games Room
– Roof Terraces
– Golf Simulator
– Secure Underground Parking
– 24-hour Concierge
– Pinnacle Park
– Pinnacle Pavilion (Retail)
Development Location
Arrange a viewing

Contact Us:
Jessica Moreton
Senior Consultant




