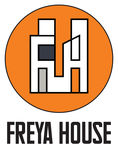
Freya House, 70 Fourth Way
Wembley, HA9

With meticulous attention to detail, these homes are crafted to provide an unparalleled blend of comfort, style, and functionality, setting a new standard for contemporary living. Immerse yourself in the allure of Freya House, where every detail is carefully curated to create a haven that resonates with the spirit of sophisticated urban living.
Living in Wembley offers residents a dynamic and convenient lifestyle, complemented by an array of local amenities catering to diverse needs. The renowned Wembley Stadium, an iconic landmark, not only hosts world-class events but also contributes to the vibrant atmosphere of the area. Residents can explore the London Designer Outlet for a delightful shopping experience, featuring a plethora of high-end and high-street brands.
Wembley's diverse culinary scene offers an abundance of restaurants, cafes, and eateries, providing residents with the opportunity to indulge in a variety of cuisines. Additionally, the area boasts excellent transport links, including well-connected train and bus services, making commuting to the city and Central London effortless. This ensures that residents can easily access the cultural and business opportunities that the capital has to offer.
In essence, living in Wembley offers a harmonious blend of modern amenities and accessibility, making daily life both enjoyable and convenient for its residents.
Available Apartments

Apartment 3 Freya House - £355,000
2 Bedrooms | 678 sq. ft | 1st Floor | £524 p/sq/ft |

Apartment 12 Freya House - £350,000
1 Bedroom | 560 sq. ft | 2nd Floor | Terrace | £625 p/s/ft |

Specification
COMMUNAL AREAS
- Striking Reclaimed Hardwood Front Door
- Sprawling Entrance Lobby
- Brushed and oiled engineered oak flooring
- Designer oak hand rails
- Lift providing access to all floors
- Transport-themed artwork
BATHROOMS
- Large format ceramic tiles to walls and floors
- Clear glass shower or bath screen
- Electric underfloor heating
- Heated towel rail
- Mirror or mirrored cabinet
- Steel baths
- Ceramic hand basins
- Energy saving recessed LED lights
AMENTIES
- Private Terraces fitted with ceramic floor tiles &
outdoor lighting - Bicycle Storage
- Bin Store
APARTMENTS
- Loft-style Entrance Doors to all apartments
- Brushed and oiled engineered oak flooring
- Underfloor heating
- High specification contemporary High-gloss
kitchen units - Hardwood worktops in either teak or oak
- Double glazed powder-coated aluminium
windows and sliding doors - Hardwood window cills and sliding
door thresholds - Mains supply operated smoke/heat detectors
with battery back up - Metro bevel tiled splashbacks
- Bosch, or similar, appliances to include:
Integrated electric oven, gas hob &
extractor hoods - Bosch or similar dishwasher
- Free-standing Bosch or Haier fridge/freezers &
Bosch or AEG washing machines - Electronic door entry system
- Energy saving LED lights
- Heating & hot water provided by individual gas
fired boilers - Smooth finish to all walls and ceilings, painted in
white or subtle off-white emulsion - White eggshell finish to internal doors
* To most apartments
Development Location
Arrange a viewing

Contact Us:
Jessica Moreton
Senior Consultant



