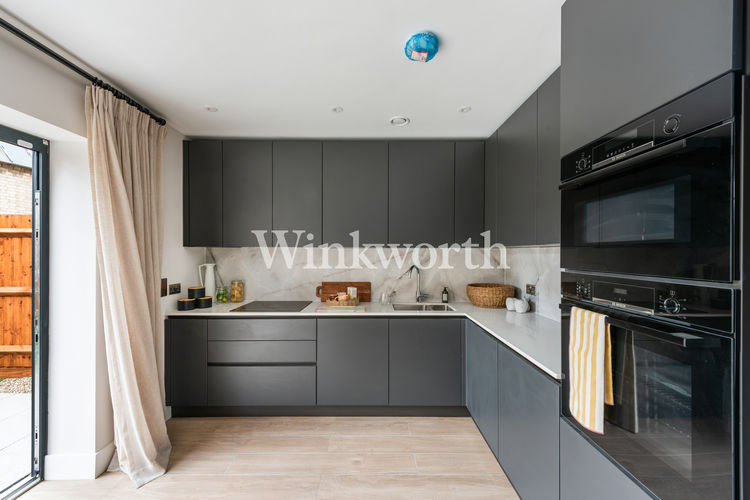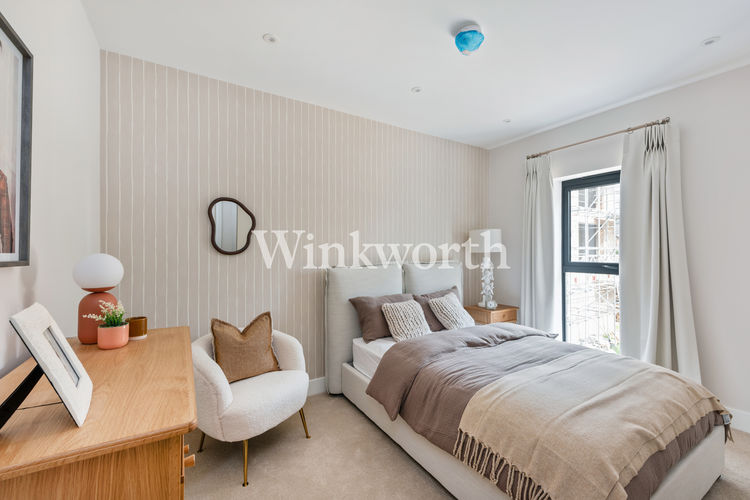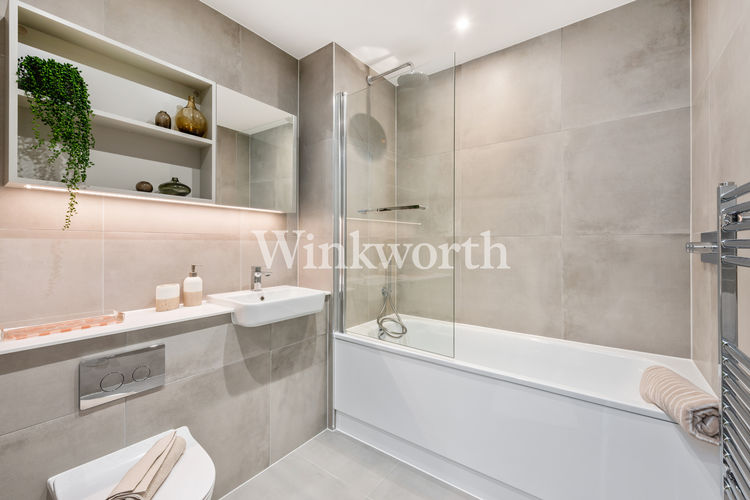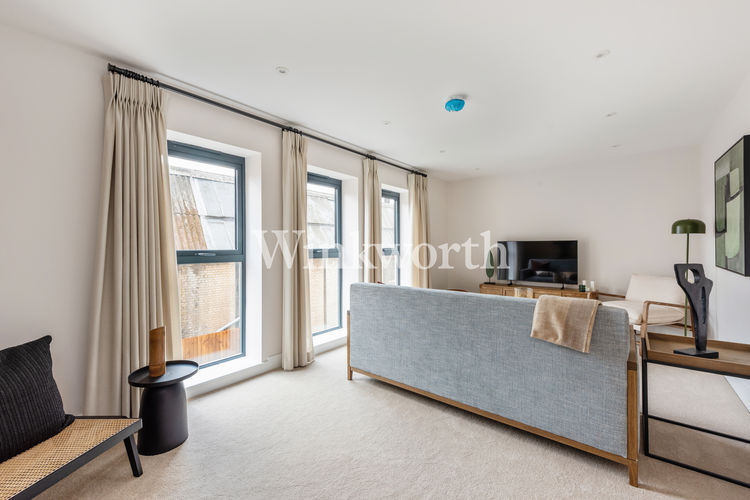
Frankum Mews
Harringey, N22

Thoughtfully designed and crafted, the development offers a range of features tailored to modern city living, ensuring an unparalleled lifestyle experience for its residents, appealing to first-time buyers, young families, retirees and shrewd investors alike.
Located in North London in the vibrant borough of Haringey, between inner and outer London, Frankum Mews provides a unique blend of urban living and suburban charm, boasting abundant green spaces and convenient transportation links to the City and Central London.
Established in 1965 by the amalgamation of the former boroughs of Hornsey, Tottenham, and Wood Green, Haringey is a vibrant neighbourhood brimming with character and diversity.
It covers an area of more than 11 square miles (28.5 km2) and is home to Tottenham Hotspur Football Club and many familiar local landmarks such as Alexandra Palace, Bruce Castle park, Jackson Lane and All Hallows Church. Haringey has many parks and open spaces include Alexandra Park and Palace, Finsbury Park, Highgate Wood and Lordship Recreation Ground - on the doorstep of Frankum Mews. Walthamstow Wetlands London Wildlife Trust is also close by.
Well connected to the rest of London and all that it has to offer, and surrounded by parks and green spaces, this remarkable area combines a captivating blend of historic and modern architecture and celebrates its rich cultural heritage with a delightful array of international restaurants providing a vibrant and lively atmosphere in which to live.
Available Apartments and Houses
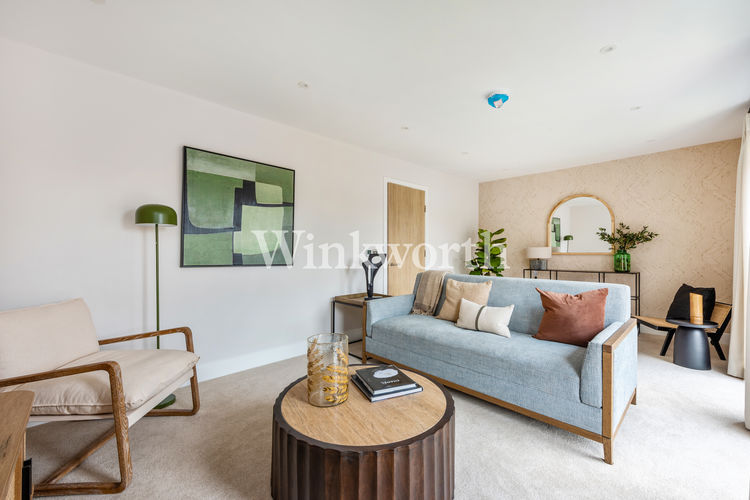
G-01 Reserved
2 Bedrooms | 2 Bathrooms | 807 sq. ft | Ground Floor | Private Garden |
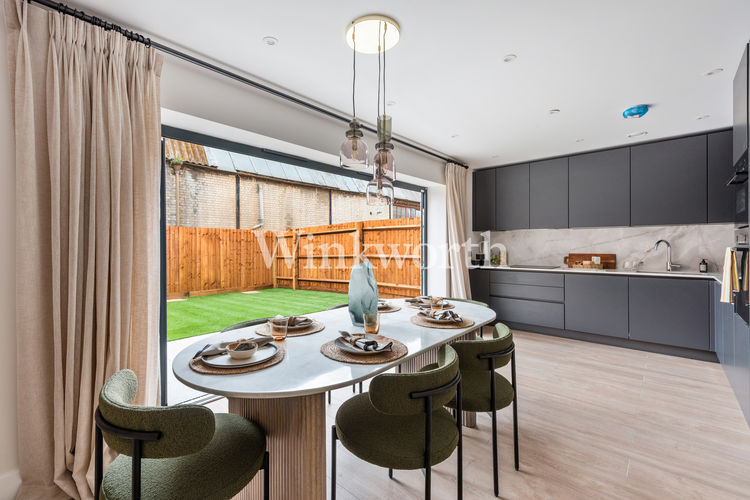
1 Frankum Mews Reserved
4 Bedrooms | 2 Bathrooms | 1,378 sq. ft | Terrace and Garden | Garage |
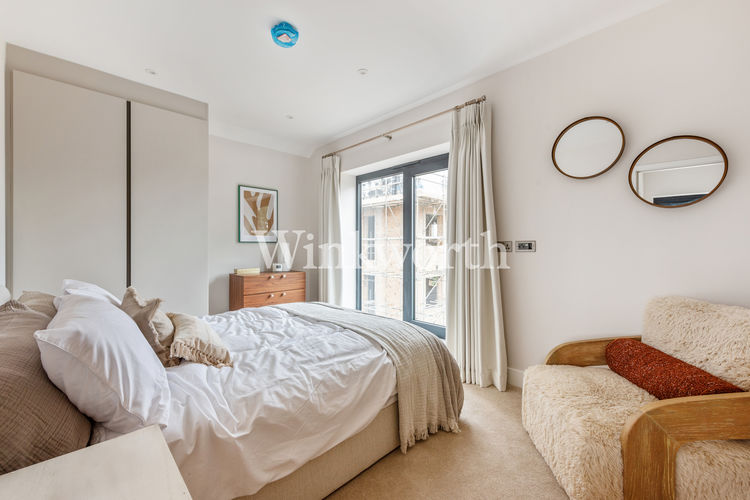
5 Frankum Mews £925,000
4 Bedrooms | 2 Bathrooms | 1,380 sq. ft | Terrace and Garden | Garage |
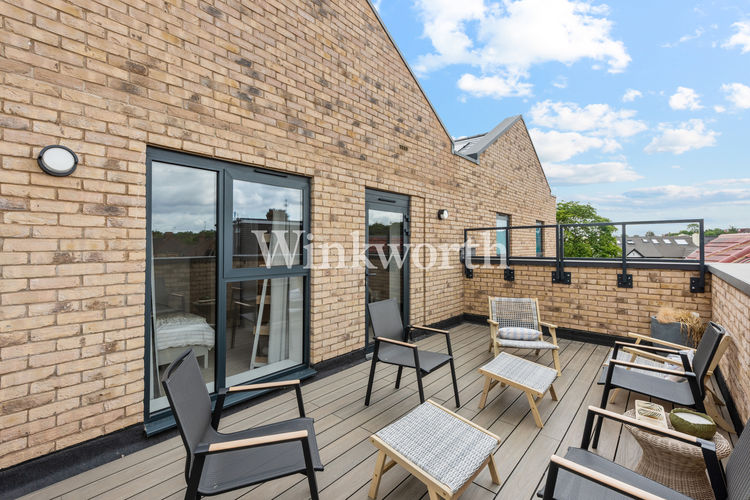
8 Frankum Mews Sold
4 Bedrooms | 2 Bathrooms | 1,380 sq. ft | Terrace and Garden | Garage |
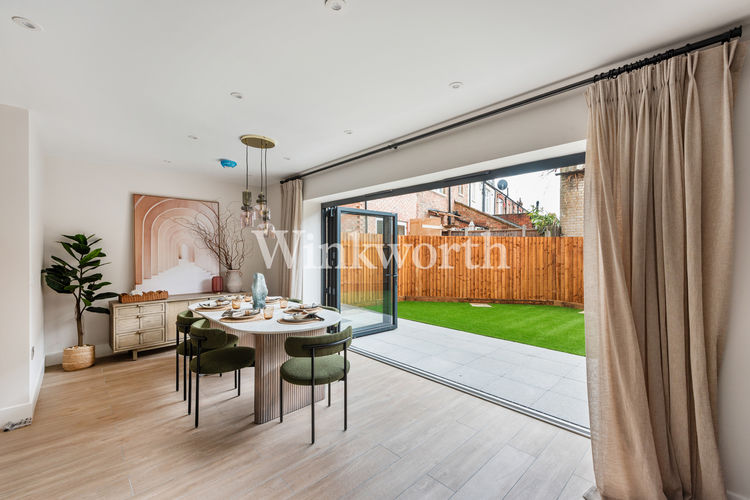
10 Frankum Mews £849,950
3 Bedrooms | 2 Bathrooms | 1,324 sq. ft | Terrace and Garden | Private Parking |

12 Frankum Mews Under Offer
4 Bedrooms | 2 Bathrooms | 1,362 sq. ft | Balcony | Private Parking |
Development Facilities
Painted solid wood entrance door with multi-point locking system
Full-height double glazed windows
Hardwood veneered engineered flooring to upper floors
Contemporary and stylish Italian kitchen
Lift access to all apartment floors
Mews houses feature individual single-car garages

Specification
Kitchens
Contemporary and stylish Italian kitchen designed for each individual apartment and mews house.
Energy efficient and sleek Bosch appliances have been selected to complement the look and feel.
• Bosch hob with porcelain splash back (where applicable)
• Bosch integrated single oven
• Integrated fridge/freezer
• Integrated dishwasher
• Bosch microwave and extractor fan
• Astris stainless steel under-mounted sink with Grohe Eurosmart cosmopolitan mixer tap
• LED feature lighting to wall units
• Soft close to doors and drawers
• Washer/dryer (where applicable)
Please note, kitchen designs and layouts vary.
Floor Finishes
• Wood-effect porcelain ceramic floor tiles to ground floors
• Hardwood veneered engineered flooring
• Luxury deep-pile carpet and underlay to all bedrooms
Bathrooms & En-suites
All bathrooms feature white sanitary ware, mixer taps and showers from Saneux. A bespoke mirrored
cabinet with LED lighting adds a hint of sophistication.
• Low profile shower tray with glass door
• Large format wall and floor tiles
• Electric heated chrome towel rail
• Fitted mirror cabinet with LED lighting and matching vanity tops
• Electric shaver points
Decorative Finishes
To achieve a contemporary style interior we have selected clean lines for doors, architraves and
skirting, keeping everything in subtle colours to create a calm and tranquil environment.
• Painted solid front entrance door with multi-point locking system
• Full-height double glazed windows
• Full-height glazed bi-fold doors to private garden areas of Mews houses
• Internal hardwood-veneered-finish doors to all homes with elegant brushed metal door ironmongery
• Master bedrooms feature built-in wardrobes, where indicated
• Profiled skirting boards and architraves
• Contemporary wooden staircases
• Plaster walls in a choice of four colours of emulsion
• Smooth plaster ceilings in white emulsion
Heating
• High efficiency gas-fired boilers provide hot water and underfloor heating
• All rooms are individually temperature controlled via room thermostats
• Where homes benefit from a system gas boiler supplementary domestic hot water heating is also
available by means of an immersion heater
• Electric heated chrome towel rails to bathrooms and en-suites
Electrical
• LED downlights to kitchen/living/dining room, family bathroom and en-suites
• Metal-finish electrical switches and sockets throughout primary areas, supplemented with TV and BT Fibre Optic data outlets
• Video entry system to every apartment, linked to main entrance door
• External lighting where patios or terraces form part of the dwelling
• Hard-wired smoke detectors
• Sprinkler system to all 1 bedroom apartments
Energy Efficiency
All buildings have been designed to exceed the requirements of the Building Regulations Part L.
• All houses benefit from dedicated photovoltaic solar panels
• All apartments benefit from photovoltaic solar panels to support common area electrical services
Communal Areas
• Security fob-controlled access to all entrance lobbies
• Lift access to all apartment floors
• Cycle and bin storage space
• Letterboxes provided for all apartments within communal entrance lobbies
Landscaping
In line with planning requirements, all common areas are looked after and maintained within the
annual service charges.
Garages and Parking
• Houses feature individual single car garages with insulated remote control garage doors
• 7kW electric vehicle fast-charging points installed within all garages
• Limited allocated car parking is available for the apartments (4 spaces). Please speak to the agent for more information
• 7kW electric vehicle fast-charging points are located adjacent to the open space car parking
General
• New 999-year leases
• A service charge will be payable for the maintenance of the shared facilities and communal areas
• Every homeowner will enjoy 2 years free Car Club Membership
• 10-year warranty provided by Lockton Checkmate
Frankum Mews in located in the heart of Haringey.
Arrange a viewing

Contact Us:
Courtney Tucker
Senior Associate
