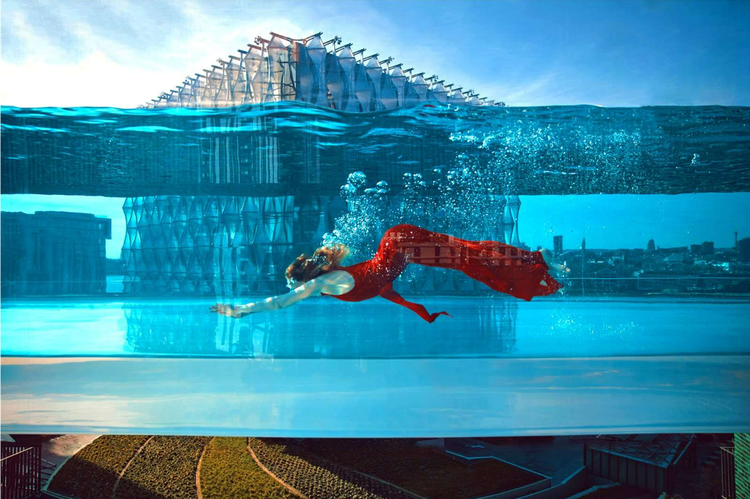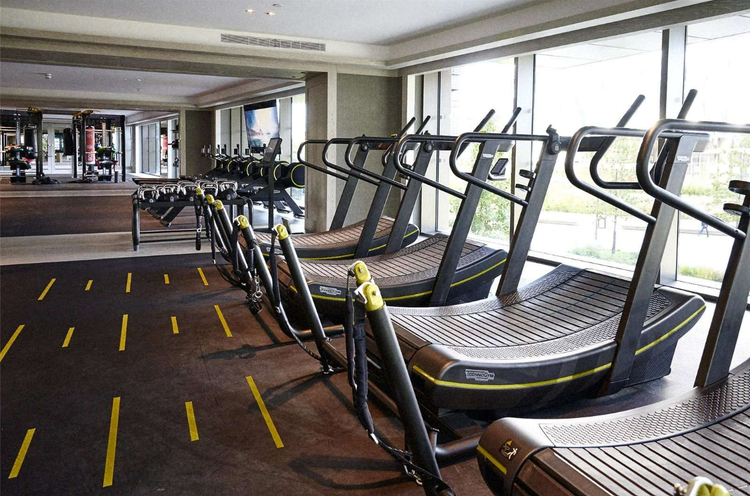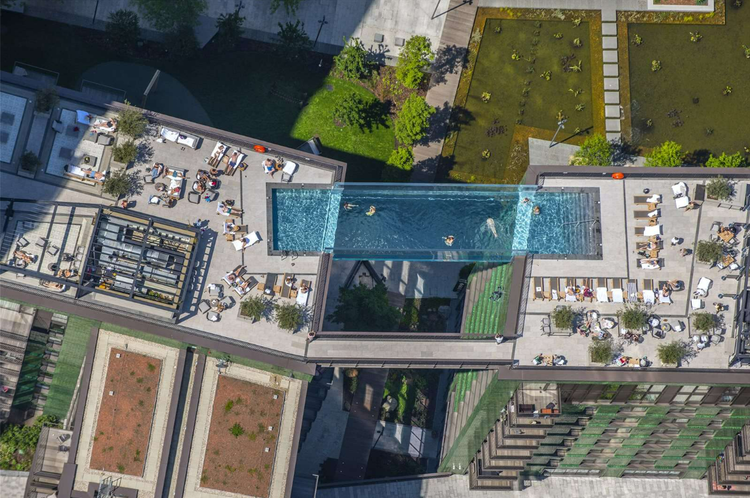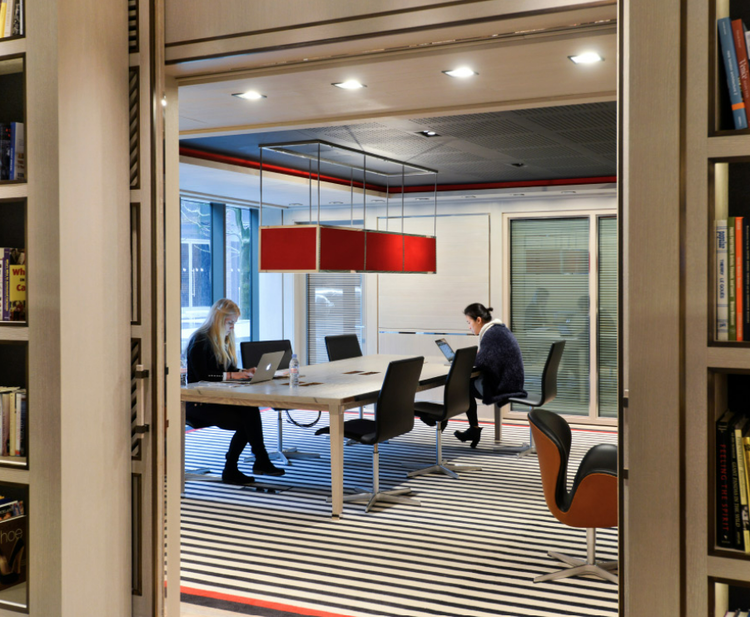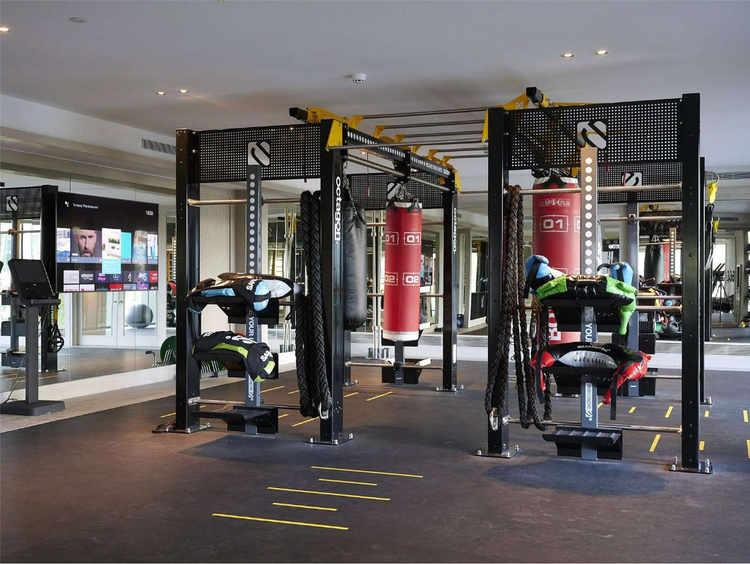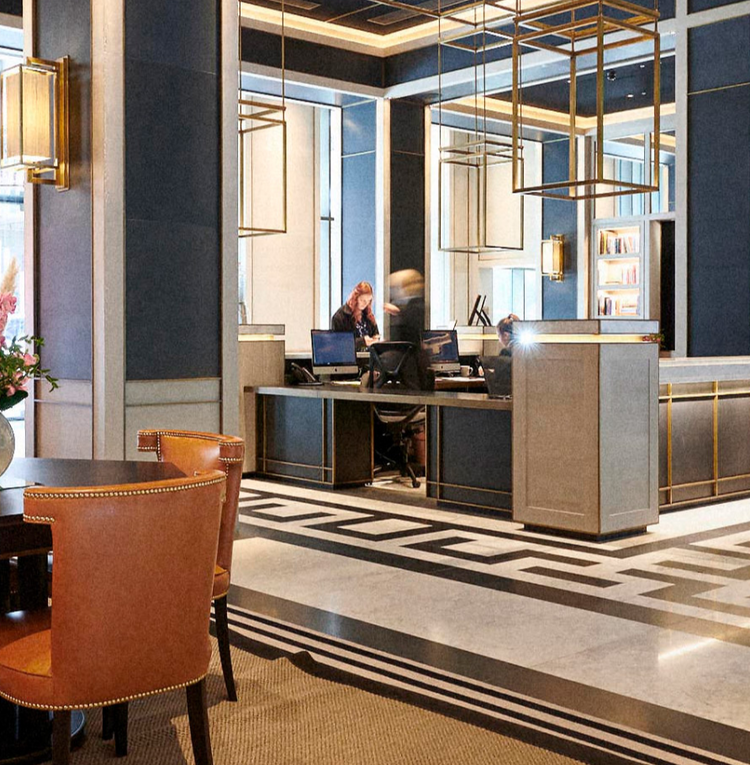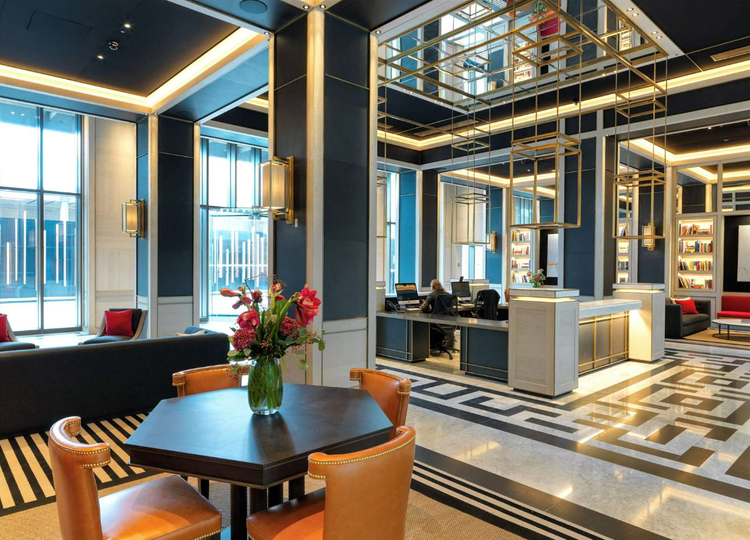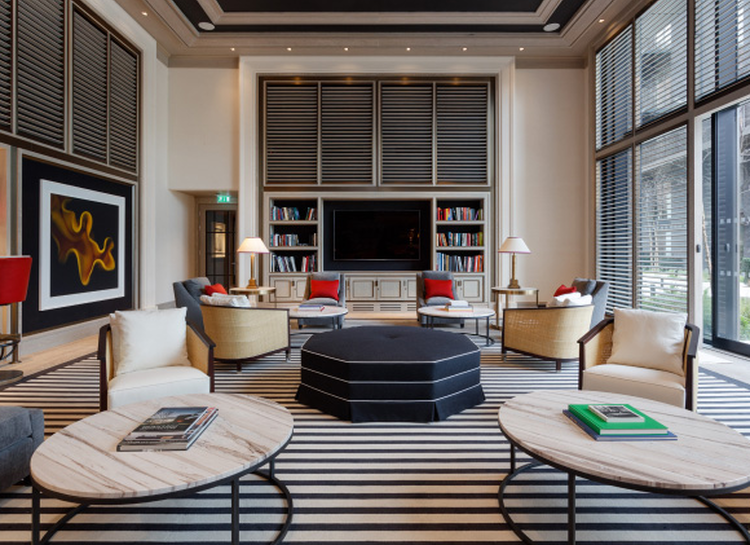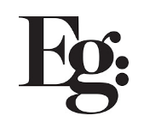
Embassy Gardens, The Modern
Nine Elms, London

























With the arrival of The Modern, Embassy Gardens is now complete. Bold, 21st century apartments set across 15 and 21 floors in a precinct where every detail has been designed for an easier, more connected and ultimately more enjoyable way of life.
Set within the Central London neighbourhood that's home to the world-famous Sky Pool, destination retailers and a residents-only club like no other. Every resident of Embassy Gardens is a member of the Eg:le Club, granting access to our private first-class amenities. The Eg:le Club is inspired by the glamour and exactitude of worldwide diplomacy.
Embassy Gardens is London's new diplomatic precinct on the riverside, the residential and commercial centrepiece of the Nine Elms Regeneration Area. Embassy Gardens is located in the heart of Nine Elms. Once completed, Nine Elms will challenge the status quo enjoyed by other Central London districts such as Kensington, Chelsea and Bayswater. In its planning and architecture, the project benefits from the visionary thinking of one of the foremost practitioners in the industry, Sir Terry Farrell, who was given the task of master planning the regeneration of Nine Elms.
Available Apartments
Bold, 21st-century apartments set across 15 and 21 floors in a precinct where every detail has been designed for an easier, more connected and ultimately more enjoyable way of life.

MB0601 The Modern, - £670,000
Suite | 415 sq. ft | 6th Floor | South West Facing | 146 sq. ft. of outside space | Garden View | Ready To Move Into

MB0211, The Modern, - £700,000
1 Bedroom | 543 sq. ft | 2nd Floor | South Facing | 79 sq. ft. of outside space | Garden View | Ready To Move Into

MB0210, The Modern - £700,000
1 Bedroom | 539 sq. ft | 2nd Floor | South Facing | 79 sq. ft. of outside space | Garden View | Ready To Move Into

MB0209, The Modern, - £705,000
1 Bedroom | 570 sq. ft | 2nd Floor | South West Facing | 79 sq. ft. of outside space | Garden View | Ready To Move Into

MB0506 The Modern - £760,000
1 Bedroom | 547 sq. ft | 5th Floor | West Facing Linier Park | 79 sq. ft. of outside space | FantasticView | Ready To Move Into

MB1102, The Modern - £870,000
1 Bedroom | 634 sq. ft | 11th Floor | East Facing Linier Park | 111 sq. ft. of outside space | FantasticView | Ready To Move Into

MB0815 The Modern - £1,095,000
2 Bedroom | 800 sq. ft | 7th Floor | The Modern Garden Facing | 72 sq. ft. of outside space | FantasticView | Ready To Move Into

Further Information.
LOCATION:
- Zone 1
- Well Connected via Nothern line, Victoria line and National Rail
- Thames Clipper
- Vauxhall station (0.5 miles)
- Battersea Park (0.6 miles)
GREEN SPACE:
- Moments from Nine Elms Park, Covering 14 acres
RETAIL
- Home to destination retailers
WELLNESS
- Resort-style living at home
RENTAL DEMAND
- Tenant waitlist and no void period
- Rental Yield up to 5.5%
- Investor Incentive packages are are available.
SERVICE CHARGE
- £8.75/ft² pa
LEASEHOLD TENURE
- 999-year lease
PARKING
- Valet Parking £50,000 per space
Location
Arrange a viewing

Contact Us:
Jessica Moreton
Senior Consultant
