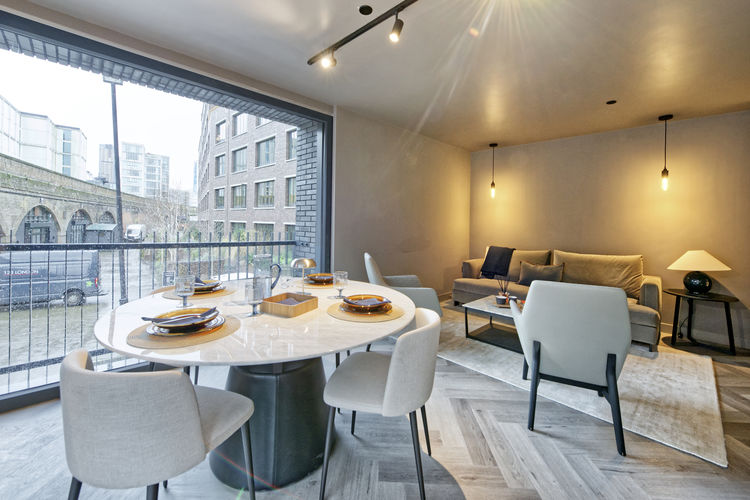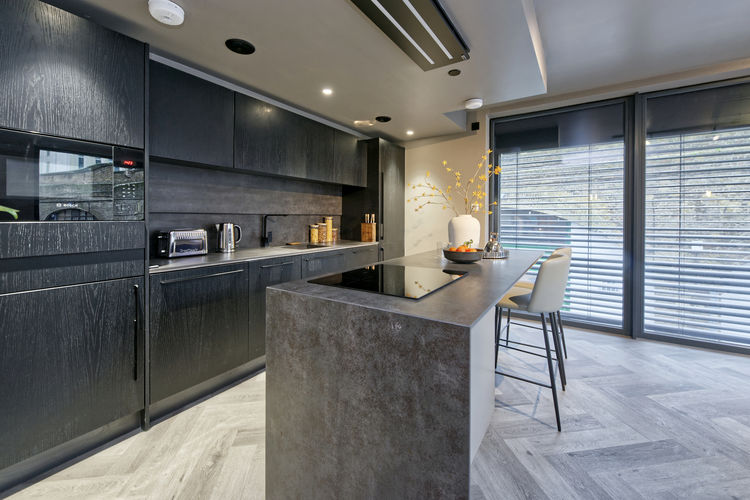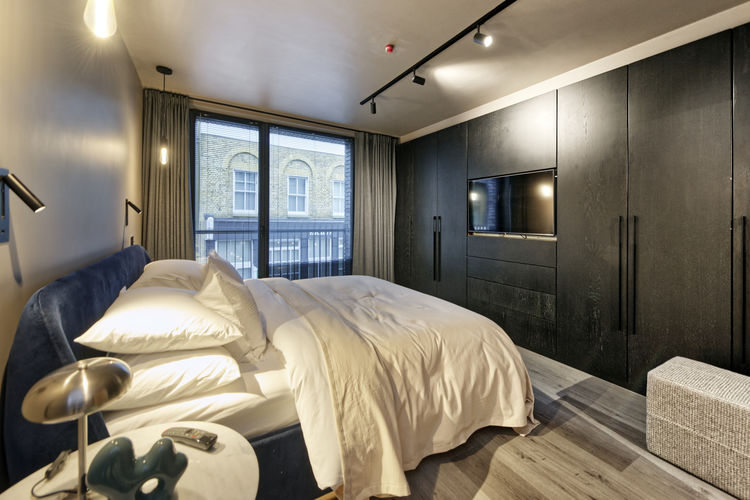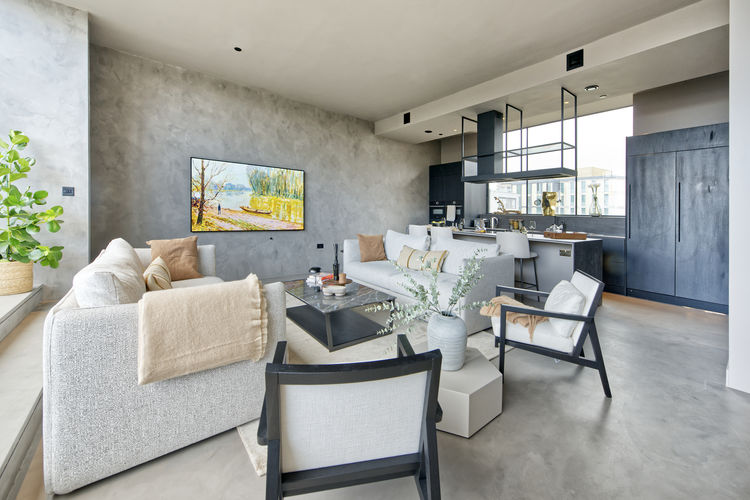
Cremer Street
Hackney










From the moment you enter the building you will be captivated by the attention to detail and commitment to the very best in high-quality design with this striking lateral apartment delivering the finest levels of craftsmanship and luxury, resulting in tranquil and luxurious living in the heart of this thriving district.
The architects behind these creations have invested exhaustively in a series of bespoke features, providing superior open-plan kitchen areas with islands and extractor hood, neolith work surfaces, amazing bathrooms with colour-matched tiles and CP Hart sanitary-ware and small private balconies beyond the sliding doors. All bedrooms enjoy bespoke fitted wardrobes with installed LG televisions, underfloor heating and blind fittings for those quieter moments at home.
The development is at the very heart of trendy London living within easy walking distance of Kingsland Road and Hackney Road to the East, and the eclectic mix that is Shoreditch Triangle to the south. This postcode is celebrated for its diverse atmosphere, rich history, and thriving scene.
Explore the bustling streets lined with trendy cafes, independent shops, and artisanal eateries, or immerse yourself in the area’s artistic flair with its array of galleries and live music venues. From strolls along the Regent’s Canal to energetic nights out in Shoreditch, there’s something here to suit every taste and lifestyle.
Available Apartments
The apartments enjoy lift access to all floors and showcases a number of striking industrial-style features with full height contemporary door frames, lime-washed wooden flooring, a series of clever and smart lighting features and beautiful vast triple glazed windows and sliding doors that allow the natural light to flood in.

Apartment 1 - £750,000
2 Bedrooms | 2 Bathrooms | 860 sq. ft | 1st Floor | Private Balconies |

Apartment 2 - £775,000
2 Bedrooms | 2 Bathrooms | 860 sq. ft | 2nd Floor | Private Balconies |

Apartment 3 - £800,000
2 Bedrooms | 2 Bathrooms | 860 sq. ft | 3rd Floor | Private Balconies |

Penthouse - Under Offer
3 Bedrooms | 2 Bathrooms | 1,847 sq. ft | 4th and 5th Floors | Private Terrace |

The Specification
- Lime-washed wooden flooring and smart lighting features throughout.
- Individually designed open-plan kitchens with islands and Neolith work surfaces.
- Triple-glazed windows and sliding doors flooding interiors with natural light.
- Underfloor heating and pre-installed blind fittings for added comfort.
- Bespoke fitted wardrobes with installed LG televisions in all bedrooms.
- Luxurious bathrooms with colour-matched tiles, large mirrors, and recessed storage.
- Private balconies to all apartments for exclusive outdoor living.
- Penthouse with direct lift access, expansive open-plan living, and a private decked terrace with stunning views of North London.
- Exceptional craftsmanship and finishes throughout, designed to elevate modern living.
Development Location
Arrange a viewing

Contact Us:
Courtney Tucker
Senior Associate